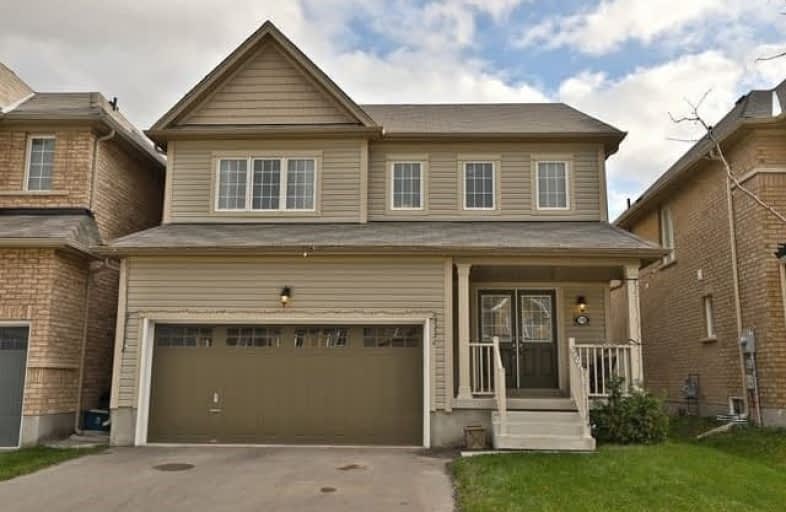
ÉÉC Sainte-Marguerite-Bourgeoys-Brantfrd
Elementary: Catholic
2.82 km
St. Basil Catholic Elementary School
Elementary: Catholic
0.37 km
Agnes Hodge Public School
Elementary: Public
2.69 km
St. Gabriel Catholic (Elementary) School
Elementary: Catholic
1.68 km
Walter Gretzky Elementary School
Elementary: Public
0.18 km
Ryerson Heights Elementary School
Elementary: Public
1.62 km
St. Mary Catholic Learning Centre
Secondary: Catholic
4.97 km
Grand Erie Learning Alternatives
Secondary: Public
6.05 km
Tollgate Technological Skills Centre Secondary School
Secondary: Public
6.39 km
St John's College
Secondary: Catholic
5.73 km
Brantford Collegiate Institute and Vocational School
Secondary: Public
4.22 km
Assumption College School School
Secondary: Catholic
1.36 km








