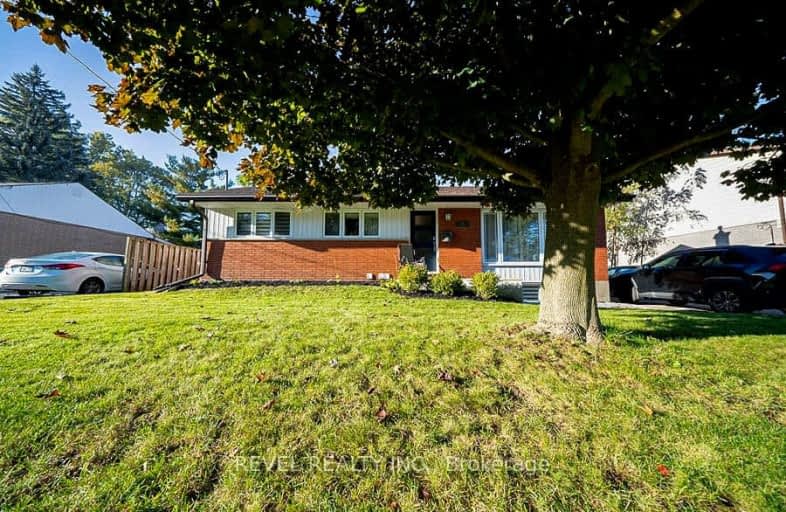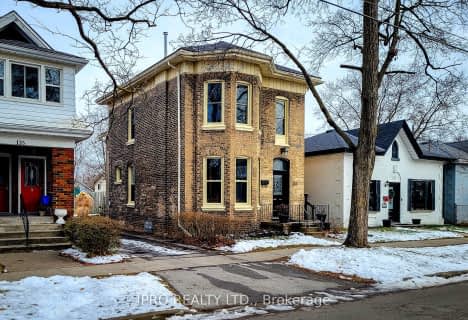
Somewhat Walkable
- Some errands can be accomplished on foot.
Bikeable
- Some errands can be accomplished on bike.

Christ the King School
Elementary: CatholicÉÉC Sainte-Marguerite-Bourgeoys-Brantfrd
Elementary: CatholicAgnes Hodge Public School
Elementary: PublicSt. Gabriel Catholic (Elementary) School
Elementary: CatholicDufferin Public School
Elementary: PublicRyerson Heights Elementary School
Elementary: PublicSt. Mary Catholic Learning Centre
Secondary: CatholicGrand Erie Learning Alternatives
Secondary: PublicTollgate Technological Skills Centre Secondary School
Secondary: PublicSt John's College
Secondary: CatholicBrantford Collegiate Institute and Vocational School
Secondary: PublicAssumption College School School
Secondary: Catholic-
KSL Design
18 Spalding Dr, Brantford ON N3T 6B8 0.38km -
City View Park
184 Terr Hill St (Wells Avenue), Brantford ON 0.89km -
Cockshutt Park
Brantford ON 0.94km
-
Scotiabank
340 Colborne St W, Brantford ON N3T 1M2 0.26km -
TD Bank Financial Group
230 Shellard Lane, Brantford ON N3T 0B9 1.39km -
TD Canada Trust ATM
230 Shellard Lane, Brantford ON N3T 0B9 1.4km





















