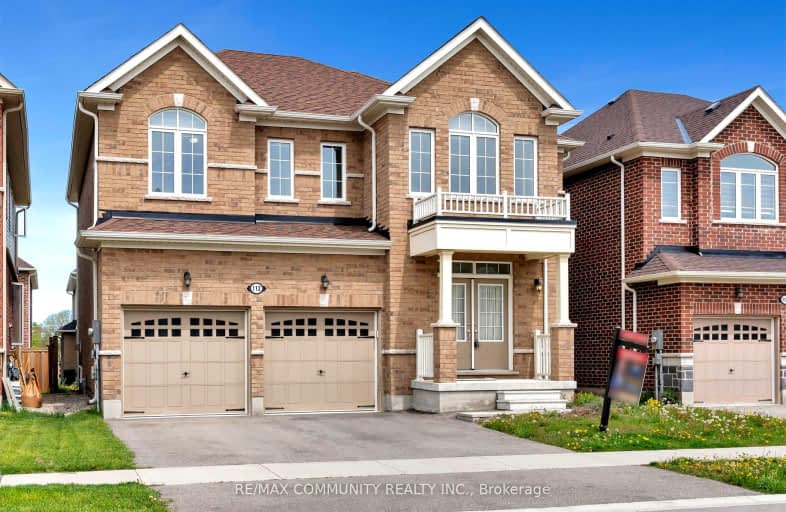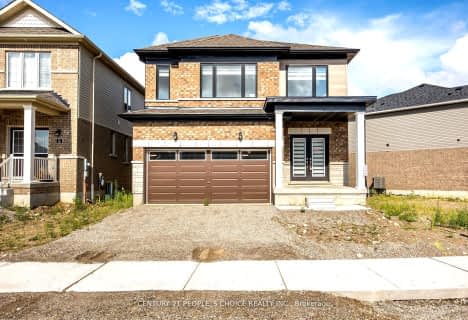Car-Dependent
- Most errands require a car.
28
/100
Somewhat Bikeable
- Most errands require a car.
39
/100

Holy Family School
Elementary: Catholic
1.31 km
Paris Central Public School
Elementary: Public
2.67 km
Glen Morris Central Public School
Elementary: Public
7.37 km
Sacred Heart Catholic Elementary School
Elementary: Catholic
2.15 km
North Ward School
Elementary: Public
1.47 km
Cobblestone Elementary School
Elementary: Public
4.28 km
W Ross Macdonald Deaf Blind Secondary School
Secondary: Provincial
9.26 km
W Ross Macdonald Provincial Secondary School
Secondary: Provincial
9.26 km
Tollgate Technological Skills Centre Secondary School
Secondary: Public
10.43 km
Paris District High School
Secondary: Public
1.69 km
St John's College
Secondary: Catholic
10.71 km
Assumption College School School
Secondary: Catholic
13.30 km
-
Simply Grand Dog Park
8 Green Lane (Willow St.), Paris ON N3L 3E1 2.73km -
Perfect Scents K9
Bishopsgate Rd, Burford ON N0E 1A0 9.75km -
Cameron Heights Park
Ontario 12.09km
-
Your Neighbourhood Credit Union
75 Grand River St N, Paris ON N3L 2M3 2.82km -
TD Bank Financial Group
53 Grand River St N (Mechanic St.), Paris ON N3L 2M3 2.85km -
TD Canada Trust Branch and ATM
53 Grand River St N, Paris ON N3L 2M3 2.87km









