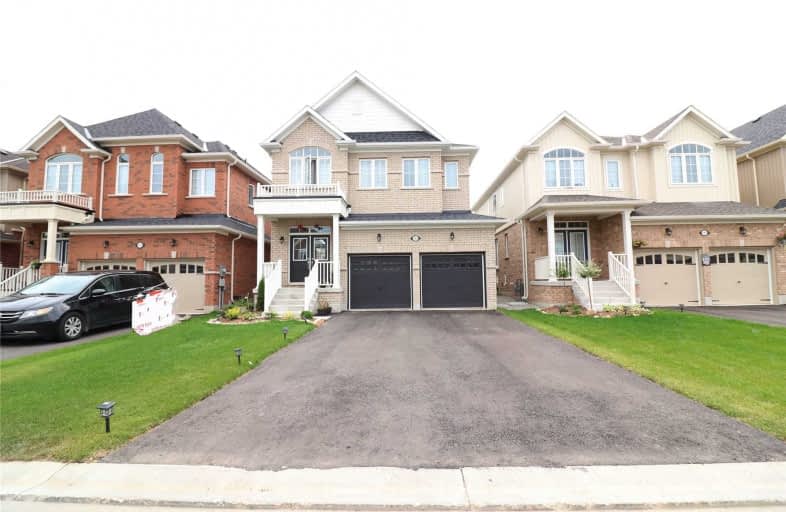Sold on Nov 11, 2019
Note: Property is not currently for sale or for rent.

-
Type: Detached
-
Style: 2-Storey
-
Size: 2500 sqft
-
Lot Size: 36.02 x 105.99 Feet
-
Age: 0-5 years
-
Taxes: $4,819 per year
-
Days on Site: 52 Days
-
Added: Nov 19, 2019 (1 month on market)
-
Updated:
-
Last Checked: 1 month ago
-
MLS®#: W4585074
-
Listed By: Royal lepage flower city realty, brokerage
Beautiful 4 Bedroom Detached House With 2 Master Bedrooms,4 Washrooms, Second Floor Laundry With Lots Of Upgrades. A Big Backyard & No Carpet, Double Car Garage.
Extras
Centrally Located Close To Cambridge, Kitchener, Brant Ford, Woodstock & Surrounding Area.
Property Details
Facts for 113 Barlow Place, Brant
Status
Days on Market: 52
Last Status: Sold
Sold Date: Nov 11, 2019
Closed Date: Jan 17, 2020
Expiry Date: Nov 21, 2019
Sold Price: $595,000
Unavailable Date: Nov 11, 2019
Input Date: Sep 21, 2019
Property
Status: Sale
Property Type: Detached
Style: 2-Storey
Size (sq ft): 2500
Age: 0-5
Area: Brant
Community: Paris
Availability Date: 60/90
Inside
Bedrooms: 4
Bathrooms: 4
Kitchens: 1
Rooms: 8
Den/Family Room: Yes
Air Conditioning: Central Air
Fireplace: No
Washrooms: 4
Building
Basement: Full
Heat Type: Forced Air
Heat Source: Gas
Exterior: Brick
Exterior: Vinyl Siding
Water Supply: Municipal
Physically Handicapped-Equipped: N
Special Designation: Unknown
Retirement: N
Parking
Driveway: Pvt Double
Garage Spaces: 2
Garage Type: Built-In
Covered Parking Spaces: 4
Total Parking Spaces: 6
Fees
Tax Year: 2019
Tax Legal Description: Lot104 Plan2M1939
Taxes: $4,819
Land
Cross Street: Grand River St/ Pine
Municipality District: Brant
Fronting On: South
Pool: None
Sewer: Sewers
Lot Depth: 105.99 Feet
Lot Frontage: 36.02 Feet
Acres: < .50
Zoning: Residential
Additional Media
- Virtual Tour: https://no-73a6.seehouseat.com/public/vtour/display/1446690#!/
Rooms
Room details for 113 Barlow Place, Brant
| Type | Dimensions | Description |
|---|---|---|
| Family Main | 4.87 x 3.96 | Laminate |
| Dining Main | 3.96 x 3.23 | Laminate |
| Kitchen Main | 3.65 x 4.41 | Ceramic Floor, Granite Counter |
| Breakfast Main | 3.13 x 3.65 | Ceramic Floor |
| Den Main | 3.04 x 3.04 | Laminate |
| Master 2nd | 4.60 x 4.57 | Laminate |
| XXXXXXXX | XXX XX, XXXX |
XXXX XXX XXXX |
$XXX,XXX |
| XXX XX, XXXX |
XXXXXX XXX XXXX |
$XXX,XXX |
| XXXXXXXX XXXX | XXX XX, XXXX | $595,000 XXX XXXX |
| XXXXXXXX XXXXXX | XXX XX, XXXX | $599,999 XXX XXXX |

Holy Family School
Elementary: CatholicParis Central Public School
Elementary: PublicGlen Morris Central Public School
Elementary: PublicSacred Heart Catholic Elementary School
Elementary: CatholicNorth Ward School
Elementary: PublicCobblestone Elementary School
Elementary: PublicW Ross Macdonald Deaf Blind Secondary School
Secondary: ProvincialW Ross Macdonald Provincial Secondary School
Secondary: ProvincialTollgate Technological Skills Centre Secondary School
Secondary: PublicParis District High School
Secondary: PublicSt John's College
Secondary: CatholicAssumption College School School
Secondary: Catholic

