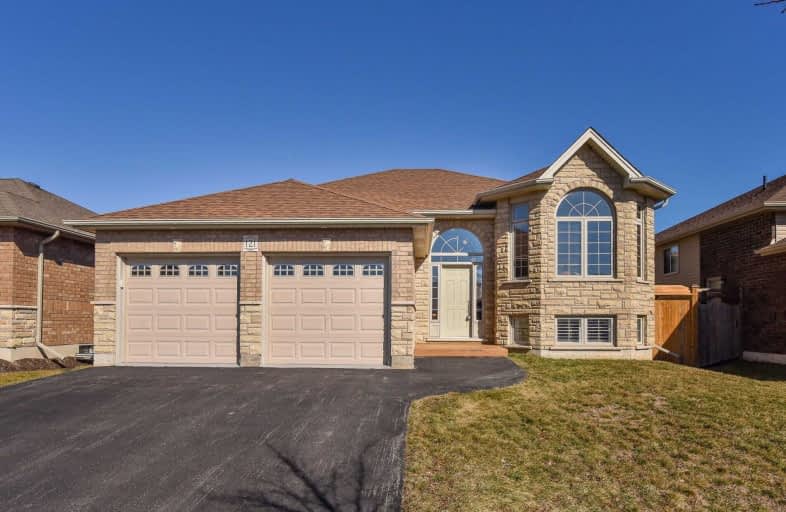Sold on Mar 17, 2021
Note: Property is not currently for sale or for rent.

-
Type: Detached
-
Style: Bungalow-Raised
-
Size: 1100 sqft
-
Lot Size: 50.85 x 101.67 Feet
-
Age: 6-15 years
-
Taxes: $3,930 per year
-
Days on Site: 4 Days
-
Added: Mar 12, 2021 (4 days on market)
-
Updated:
-
Last Checked: 1 month ago
-
MLS®#: X5150374
-
Listed By: Re/max escarpment realty inc., brokerage
Welcome Home To The Beautiful Village Of St. George! This Spectacular Raised Ranch Is Nestled In A Desirable Subdivision And Offers Over 2500 Sq.Ft Of Living Space. Featuring 3 Plus 1 Bedrooms & 2 Bathrooms. Enjoy Entertaining In Your Spacious Open Concept Living Room, And Warm Welcoming Kitchen And Dining Area. The Professionally Finished Lower Level Boasts An Impressive Family Room With A 4 Piece Bath, Bedroom And A Bonus Area.
Extras
Rental: Hwh. Incl: Fridge, Stove, Built-In Microwave, Dishwasher, Washer, Drryer, Hot Tub & All Related Equipment, Pool Table & All Related Accessories, Electrical Light Fixtures, Garage Door Openers & Remotes, Window Coverings
Property Details
Facts for 121 Willits Crescent, Brant
Status
Days on Market: 4
Last Status: Sold
Sold Date: Mar 17, 2021
Closed Date: May 28, 2021
Expiry Date: May 31, 2021
Sold Price: $775,000
Unavailable Date: Mar 17, 2021
Input Date: Mar 13, 2021
Prior LSC: Listing with no contract changes
Property
Status: Sale
Property Type: Detached
Style: Bungalow-Raised
Size (sq ft): 1100
Age: 6-15
Area: Brant
Community: Paris
Availability Date: Flexible
Inside
Bedrooms: 3
Bedrooms Plus: 1
Bathrooms: 2
Kitchens: 1
Rooms: 5
Den/Family Room: Yes
Air Conditioning: Central Air
Fireplace: No
Laundry Level: Lower
Washrooms: 2
Utilities
Electricity: Yes
Gas: Yes
Cable: Yes
Telephone: Yes
Building
Basement: Finished
Basement 2: Full
Heat Type: Forced Air
Heat Source: Gas
Exterior: Brick
Exterior: Stone
UFFI: No
Water Supply: Municipal
Special Designation: Unknown
Parking
Driveway: Pvt Double
Garage Spaces: 2
Garage Type: Attached
Covered Parking Spaces: 2
Total Parking Spaces: 4
Fees
Tax Year: 2020
Tax Legal Description: Lot 41, Plan 2M1915 County Of Brant
Taxes: $3,930
Land
Cross Street: Willits & Sunnyside
Municipality District: Brant
Fronting On: North
Parcel Number: 320350991
Pool: None
Sewer: Sewers
Lot Depth: 101.67 Feet
Lot Frontage: 50.85 Feet
Rooms
Room details for 121 Willits Crescent, Brant
| Type | Dimensions | Description |
|---|---|---|
| Living Main | 4.80 x 8.28 | Combined W/Dining |
| Kitchen Main | 4.67 x 3.51 | Eat-In Kitchen |
| Br Main | 2.62 x 3.43 | |
| Br Main | 3.61 x 3.43 | |
| Master Main | 3.45 x 3.94 | |
| Laundry Lower | - | |
| Br Lower | 3.61 x 6.02 | |
| Games Lower | 3.61 x 6.88 | |
| Rec Lower | 4.80 x 8.28 |
| XXXXXXXX | XXX XX, XXXX |
XXXX XXX XXXX |
$XXX,XXX |
| XXX XX, XXXX |
XXXXXX XXX XXXX |
$XXX,XXX |
| XXXXXXXX XXXX | XXX XX, XXXX | $775,000 XXX XXXX |
| XXXXXXXX XXXXXX | XXX XX, XXXX | $749,000 XXX XXXX |

W Ross Macdonald Deaf Blind Elementary School
Elementary: ProvincialW Ross Macdonald Provincial School for Elementary
Elementary: ProvincialSt. Leo School
Elementary: CatholicCedarland Public School
Elementary: PublicSt George-German Public School
Elementary: PublicBanbury Heights School
Elementary: PublicW Ross Macdonald Deaf Blind Secondary School
Secondary: ProvincialW Ross Macdonald Provincial Secondary School
Secondary: ProvincialTollgate Technological Skills Centre Secondary School
Secondary: PublicMonsignor Doyle Catholic Secondary School
Secondary: CatholicSt John's College
Secondary: CatholicNorth Park Collegiate and Vocational School
Secondary: Public

