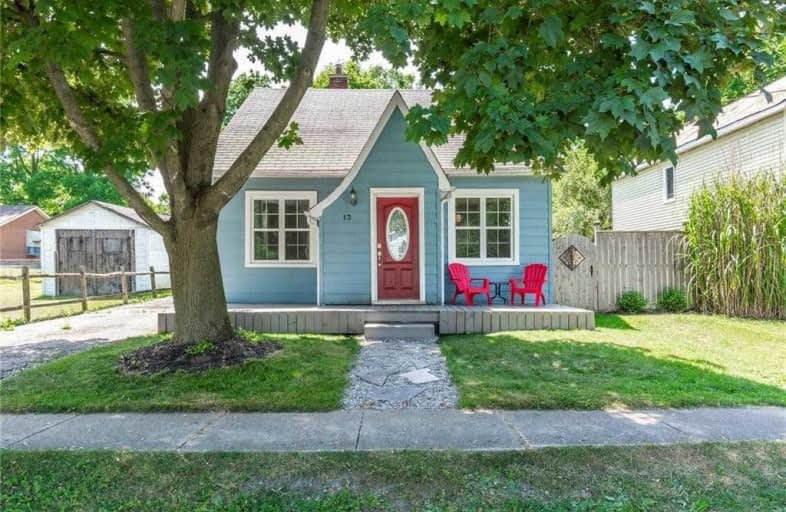Sold on Jul 28, 2020
Note: Property is not currently for sale or for rent.

-
Type: Detached
-
Style: 1 1/2 Storey
-
Size: 1100 sqft
-
Lot Size: 55 x 66 Feet
-
Age: 100+ years
-
Taxes: $1,920 per year
-
Days on Site: 21 Days
-
Added: Jul 07, 2020 (3 weeks on market)
-
Updated:
-
Last Checked: 1 month ago
-
MLS®#: X4821093
-
Listed By: Re/max escarpment realty inc., brokerage
Updated & Charming Home In The Quaint Villiage Of "Scotland", Walking Distance To All The Necessary Amenities. 2 Bedrms, 2 Bath, Attached Workshop For Storage & Fenced Yard W/Deck! Original Hardwood Flrs & Character Fixtures. Open Concept Living/Dining Rm W/Functional Kitchen W/Mudroom Access; Ample Cabinet & Counter Space. 2Pc Bath On Main. Den Or Home Office Space Can Also Be Used As Play Rm. Upstairs W/2 Bedrms W/Closet Space & Reno'd Full Bathrm.
Extras
New Front & Back Deck, Furn/Ac '16, Windows '17/'18, Elect'l '17, Bathrm '18, Sump Pump '16. Rentals: Hot Water Heater. Incl: Fridge, Stove, Dishwasher, Washer, Dryer, All Window Coverings & All Electrical Light Fixtures
Property Details
Facts for 13 Queen Street South, Brant
Status
Days on Market: 21
Last Status: Sold
Sold Date: Jul 28, 2020
Closed Date: Sep 01, 2020
Expiry Date: Dec 08, 2020
Sold Price: $390,000
Unavailable Date: Jul 28, 2020
Input Date: Jul 07, 2020
Property
Status: Sale
Property Type: Detached
Style: 1 1/2 Storey
Size (sq ft): 1100
Age: 100+
Area: Brant
Community: Oakland
Availability Date: Flex
Assessment Amount: $148,000
Assessment Year: 2016
Inside
Bedrooms: 2
Bathrooms: 2
Kitchens: 1
Rooms: 9
Den/Family Room: No
Air Conditioning: Central Air
Fireplace: No
Washrooms: 2
Building
Basement: Part Bsmt
Basement 2: Unfinished
Heat Type: Forced Air
Heat Source: Gas
Exterior: Alum Siding
Exterior: Vinyl Siding
Water Supply: Well
Special Designation: Unknown
Parking
Driveway: Private
Garage Type: Other
Covered Parking Spaces: 2
Total Parking Spaces: 2
Fees
Tax Year: 2019
Tax Legal Description: Pt Lt 6 Blk K Pl 205 Oakland; Pt Lt 6 Blk *Cont
Taxes: $1,920
Land
Cross Street: Oakland Rd
Municipality District: Brant
Fronting On: West
Pool: None
Sewer: Septic
Lot Depth: 66 Feet
Lot Frontage: 55 Feet
Acres: < .50
Rooms
Room details for 13 Queen Street South, Brant
| Type | Dimensions | Description |
|---|---|---|
| Mudroom Main | 1.80 x 1.45 | |
| Living Main | 3.81 x 4.11 | |
| Kitchen Main | 3.28 x 3.35 | |
| Dining Main | 3.05 x 4.11 | |
| Den Main | 2.13 x 2.54 | |
| Bathroom Main | - | 2 Pc Bath |
| Master 2nd | 2.64 x 4.83 | |
| Bathroom 2nd | - | 4 Pc Bath |
| Br 2nd | 2.79 x 3.48 |
| XXXXXXXX | XXX XX, XXXX |
XXXX XXX XXXX |
$XXX,XXX |
| XXX XX, XXXX |
XXXXXX XXX XXXX |
$XXX,XXX | |
| XXXXXXXX | XXX XX, XXXX |
XXXX XXX XXXX |
$XXX,XXX |
| XXX XX, XXXX |
XXXXXX XXX XXXX |
$XXX,XXX |
| XXXXXXXX XXXX | XXX XX, XXXX | $390,000 XXX XXXX |
| XXXXXXXX XXXXXX | XXX XX, XXXX | $399,900 XXX XXXX |
| XXXXXXXX XXXX | XXX XX, XXXX | $212,500 XXX XXXX |
| XXXXXXXX XXXXXX | XXX XX, XXXX | $220,000 XXX XXXX |

Oakland-Scotland Public School
Elementary: PublicBlessed Sacrament School
Elementary: CatholicTeeterville Public School
Elementary: PublicBoston Public School
Elementary: PublicMount Pleasant School
Elementary: PublicBurford District Elementary School
Elementary: PublicSt. Mary Catholic Learning Centre
Secondary: CatholicTollgate Technological Skills Centre Secondary School
Secondary: PublicWaterford District High School
Secondary: PublicSt John's College
Secondary: CatholicBrantford Collegiate Institute and Vocational School
Secondary: PublicAssumption College School School
Secondary: Catholic

