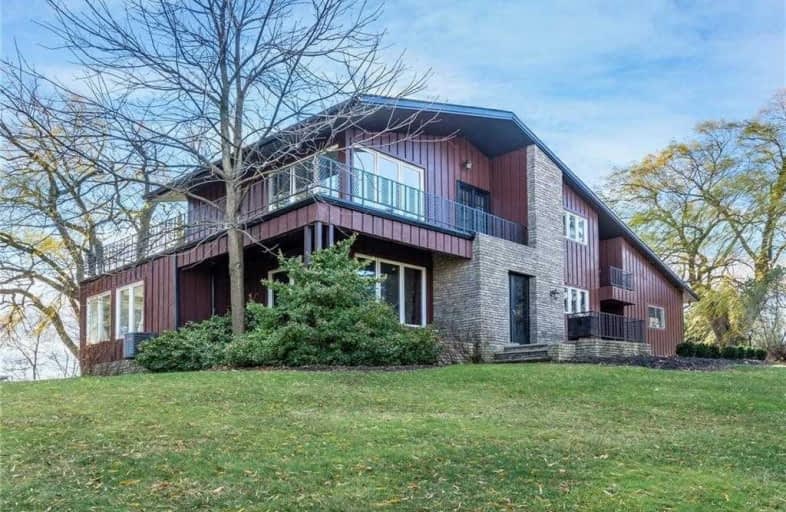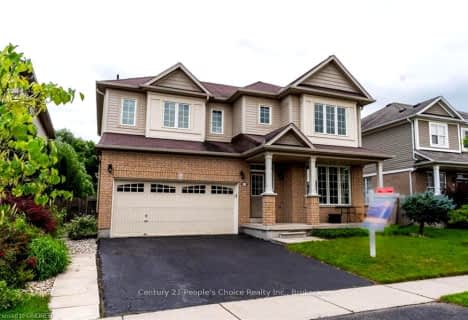
ÉÉC Sainte-Marguerite-Bourgeoys-Brantfrd
Elementary: Catholic
4.02 km
Princess Elizabeth Public School
Elementary: Public
3.78 km
Bellview Public School
Elementary: Public
3.58 km
Major Ballachey Public School
Elementary: Public
5.19 km
Jean Vanier Catholic Elementary School
Elementary: Catholic
3.39 km
Agnes Hodge Public School
Elementary: Public
4.04 km
St. Mary Catholic Learning Centre
Secondary: Catholic
5.35 km
Grand Erie Learning Alternatives
Secondary: Public
6.69 km
Pauline Johnson Collegiate and Vocational School
Secondary: Public
5.65 km
St John's College
Secondary: Catholic
8.26 km
Brantford Collegiate Institute and Vocational School
Secondary: Public
6.04 km
Assumption College School School
Secondary: Catholic
4.97 km






