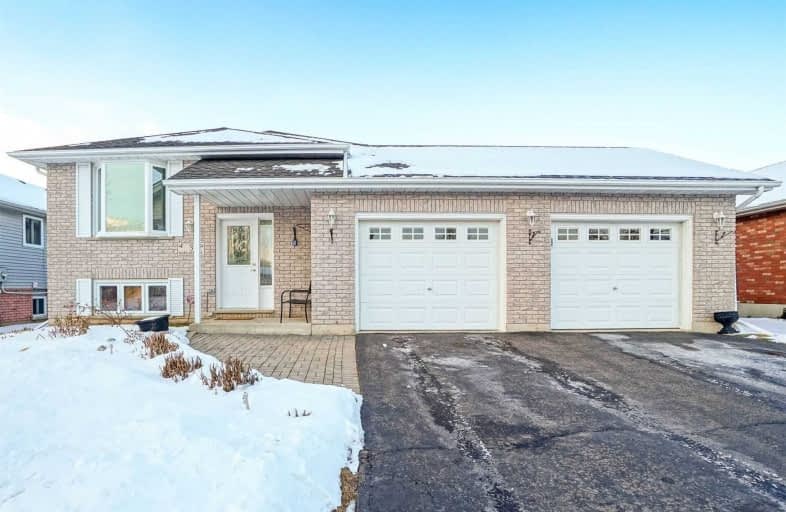Sold on Feb 13, 2021
Note: Property is not currently for sale or for rent.

-
Type: Detached
-
Style: Bungalow-Raised
-
Lot Size: 60.24 x 125 Feet
-
Age: No Data
-
Taxes: $3,618 per year
-
Days on Site: 2 Days
-
Added: Feb 11, 2021 (2 days on market)
-
Updated:
-
Last Checked: 1 month ago
-
MLS®#: X5112510
-
Listed By: Re/max realty specialists inc., brokerage
Welcome To A Beautiful Raised Bungalow In The Town Of St. George Situated On A 60X125Ft Lot. 3 Bedroom Home With Finished Basment Welcomes Your Big Family, Enjoy The Summer Days In Your Private Backyard Filled With Sunlight. Home Features A Double Car Garage And Ample Parking Space. Location Speaks For Itself With Walking Distant To Shops, Restaurants, Library, Schools And Much More. Not To Miss! Book Your Viewing Today!
Extras
Fridge, Stove, Dishwasher, Microwave Range Hood. All Elfs.
Property Details
Facts for 3 Margaret Drive, Brant
Status
Days on Market: 2
Last Status: Sold
Sold Date: Feb 13, 2021
Closed Date: May 05, 2021
Expiry Date: Jun 30, 2021
Sold Price: $795,000
Unavailable Date: Feb 13, 2021
Input Date: Feb 11, 2021
Prior LSC: Listing with no contract changes
Property
Status: Sale
Property Type: Detached
Style: Bungalow-Raised
Area: Brant
Community: South Dumfries
Availability Date: Tba / Flex
Inside
Bedrooms: 3
Bedrooms Plus: 2
Bathrooms: 2
Kitchens: 1
Rooms: 7
Den/Family Room: No
Air Conditioning: Central Air
Fireplace: Yes
Washrooms: 2
Building
Basement: Finished
Heat Type: Forced Air
Heat Source: Gas
Exterior: Alum Siding
Exterior: Brick
Water Supply: Municipal
Special Designation: Unknown
Parking
Driveway: Pvt Double
Garage Spaces: 2
Garage Type: Attached
Covered Parking Spaces: 4
Total Parking Spaces: 6
Fees
Tax Year: 2020
Tax Legal Description: Lt 82, Pl 1804; South Dumries
Taxes: $3,618
Land
Cross Street: Beverly St W / Main
Municipality District: Brant
Fronting On: North
Pool: None
Sewer: Sewers
Lot Depth: 125 Feet
Lot Frontage: 60.24 Feet
Additional Media
- Virtual Tour: https://unbranded.mediatours.ca/property/3-margaret-drive-saint-george/
Rooms
Room details for 3 Margaret Drive, Brant
| Type | Dimensions | Description |
|---|---|---|
| Living Main | - | |
| Dining Main | - | |
| Kitchen Main | - | |
| Breakfast Main | - | |
| Master Main | - | |
| 2nd Br Main | - | |
| 3rd Br Main | - | |
| Br Bsmt | - | |
| 2nd Br Bsmt | - | |
| Living Bsmt | - | |
| Dining Bsmt | - |
| XXXXXXXX | XXX XX, XXXX |
XXXX XXX XXXX |
$XXX,XXX |
| XXX XX, XXXX |
XXXXXX XXX XXXX |
$XXX,XXX |
| XXXXXXXX XXXX | XXX XX, XXXX | $795,000 XXX XXXX |
| XXXXXXXX XXXXXX | XXX XX, XXXX | $699,900 XXX XXXX |

W Ross Macdonald Deaf Blind Elementary School
Elementary: ProvincialW Ross Macdonald Provincial School for Elementary
Elementary: ProvincialSt. Leo School
Elementary: CatholicCedarland Public School
Elementary: PublicSt George-German Public School
Elementary: PublicBanbury Heights School
Elementary: PublicW Ross Macdonald Deaf Blind Secondary School
Secondary: ProvincialW Ross Macdonald Provincial Secondary School
Secondary: ProvincialTollgate Technological Skills Centre Secondary School
Secondary: PublicMonsignor Doyle Catholic Secondary School
Secondary: CatholicSt John's College
Secondary: CatholicNorth Park Collegiate and Vocational School
Secondary: Public

