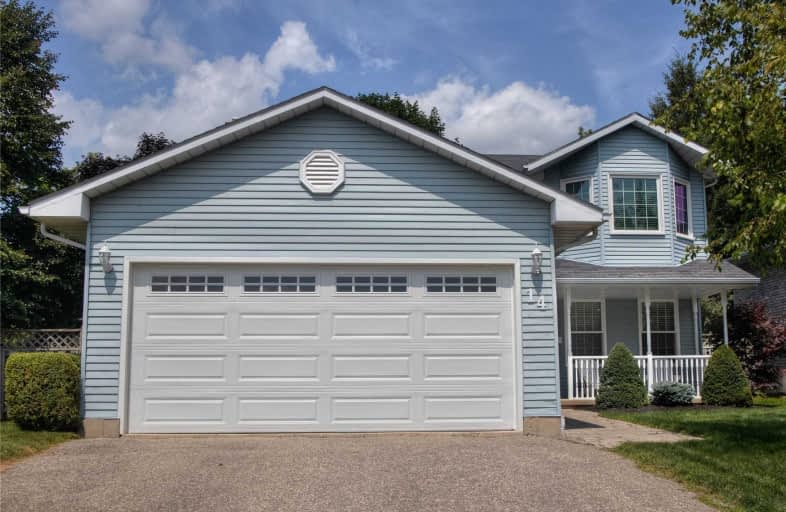Sold on Sep 03, 2019
Note: Property is not currently for sale or for rent.

-
Type: Detached
-
Style: 2-Storey
-
Lot Size: 55.45 x 0 Feet
-
Age: No Data
-
Taxes: $3,526 per year
-
Days on Site: 20 Days
-
Added: Sep 09, 2019 (2 weeks on market)
-
Updated:
-
Last Checked: 1 month ago
-
MLS®#: X4546377
-
Listed By: Right at home realty inc., brokerage
Pretty 2 Storey, 3 Bedrm Home On A Quiet Street In St. George. Large Irregular Shaped Backyard (See Survey) Has Mature Trees Providing Lots Of Privacy. Home Has Been Investment Property. It Could Use Some Fresh Paint And Updated Flooring To Your Taste. It Is Being Sold "As Is". Great Opportunity For This Property As Your Residence, A Rental Property, Or Reno Project. New Garage Door Apr.'19, New Sliding Door & Master Bd Windows Nov. '17. Don't Miss This One!
Extras
Stainless Steel Fridge & Stove, B/I Dishwasher, Main Floor Washer & Dryer, Garage Door Opener, Central Air Conditioning, All Elfs, All Window Coverings, Basement Rough Ins For Fireplace & Washroom, Water Softener, Water Heater (Rental)
Property Details
Facts for 14 Austin Crescent, Brant
Status
Days on Market: 20
Last Status: Sold
Sold Date: Sep 03, 2019
Closed Date: Sep 24, 2019
Expiry Date: Oct 18, 2019
Sold Price: $527,900
Unavailable Date: Sep 03, 2019
Input Date: Aug 14, 2019
Prior LSC: Sold
Property
Status: Sale
Property Type: Detached
Style: 2-Storey
Area: Brant
Community: South Dumfries
Availability Date: Immediate/Tba
Inside
Bedrooms: 3
Bathrooms: 3
Kitchens: 1
Rooms: 7
Den/Family Room: Yes
Air Conditioning: Central Air
Fireplace: Yes
Laundry Level: Main
Washrooms: 3
Building
Basement: Part Fin
Basement 2: Unfinished
Heat Type: Forced Air
Heat Source: Gas
Exterior: Alum Siding
Elevator: N
Water Supply: Municipal
Special Designation: Unknown
Parking
Driveway: Private
Garage Spaces: 2
Garage Type: Attached
Covered Parking Spaces: 4
Total Parking Spaces: 6
Fees
Tax Year: 2018
Tax Legal Description: Lt 45, Pl 1551; South Dumfries
Taxes: $3,526
Highlights
Feature: Fenced Yard
Feature: Library
Feature: Park
Feature: Place Of Worship
Feature: School
Land
Cross Street: Main St. S./Victor B
Municipality District: Brant
Fronting On: North
Parcel Number: 320350340
Pool: None
Sewer: Sewers
Lot Frontage: 55.45 Feet
Lot Irregularities: Kind Of Pie Shaped-Se
Acres: < .50
Zoning: R1
Additional Media
- Virtual Tour: https://14austin.com/1396018?idx=1
Rooms
Room details for 14 Austin Crescent, Brant
| Type | Dimensions | Description |
|---|---|---|
| Kitchen Main | 3.11 x 3.68 | Stainless Steel Appl, O/Looks Family, Double Sink |
| Living Main | 3.52 x 6.38 | Combined W/Dining, Broadloom, Wood Trim |
| Dining Main | 3.52 x 6.38 | Combined W/Living, Broadloom, Large Window |
| Family Main | 3.61 x 5.22 | Fireplace, Sliding Doors, W/O To Deck |
| Master 2nd | 3.52 x 4.37 | 3 Pc Ensuite, Bay Window, O/Looks Frontyard |
| 2nd Br 2nd | 3.17 x 3.42 | Closet, Window, Wood Trim |
| 3rd Br 2nd | 3.16 x 3.59 | Closet, Window, Wood Trim |
| XXXXXXXX | XXX XX, XXXX |
XXXX XXX XXXX |
$XXX,XXX |
| XXX XX, XXXX |
XXXXXX XXX XXXX |
$XXX,XXX |
| XXXXXXXX XXXX | XXX XX, XXXX | $527,900 XXX XXXX |
| XXXXXXXX XXXXXX | XXX XX, XXXX | $519,900 XXX XXXX |

W Ross Macdonald Deaf Blind Elementary School
Elementary: ProvincialW Ross Macdonald Provincial School for Elementary
Elementary: ProvincialSt. Leo School
Elementary: CatholicCedarland Public School
Elementary: PublicSt George-German Public School
Elementary: PublicBanbury Heights School
Elementary: PublicW Ross Macdonald Deaf Blind Secondary School
Secondary: ProvincialW Ross Macdonald Provincial Secondary School
Secondary: ProvincialGrand Erie Learning Alternatives
Secondary: PublicTollgate Technological Skills Centre Secondary School
Secondary: PublicSt John's College
Secondary: CatholicNorth Park Collegiate and Vocational School
Secondary: Public

