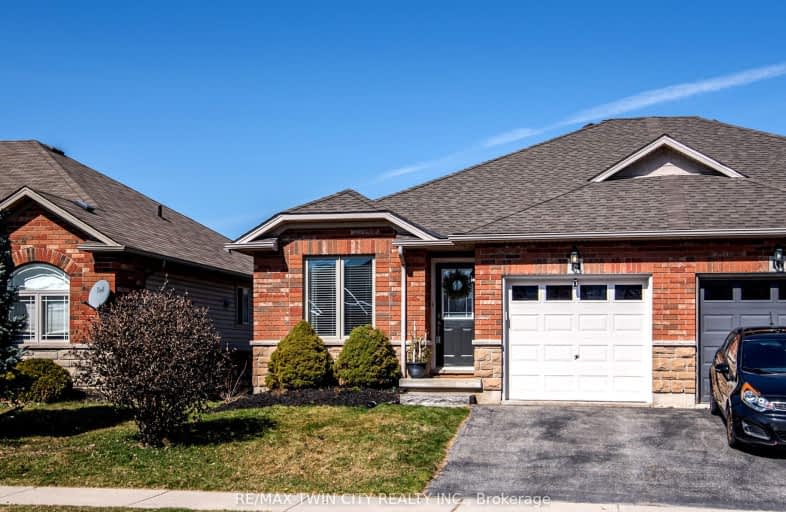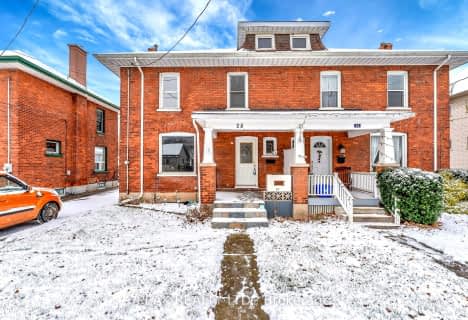Car-Dependent
- Almost all errands require a car.
24
/100
Somewhat Bikeable
- Most errands require a car.
27
/100

Holy Family School
Elementary: Catholic
2.89 km
Paris Central Public School
Elementary: Public
1.63 km
St. Theresa School
Elementary: Catholic
7.56 km
Sacred Heart Catholic Elementary School
Elementary: Catholic
5.64 km
North Ward School
Elementary: Public
2.72 km
Cobblestone Elementary School
Elementary: Public
0.25 km
W Ross Macdonald Deaf Blind Secondary School
Secondary: Provincial
11.92 km
W Ross Macdonald Provincial Secondary School
Secondary: Provincial
11.92 km
Tollgate Technological Skills Centre Secondary School
Secondary: Public
8.65 km
Paris District High School
Secondary: Public
2.64 km
St John's College
Secondary: Catholic
8.69 km
Assumption College School School
Secondary: Catholic
10.11 km
-
Lion's Park
96 Laurel St, Paris ON N3L 3K2 1.28km -
Optimist Park
3 Catherine St (Creeden St), Paris ON 1.74km -
Simply Grand Dog Park
8 Green Lane (Willow St.), Paris ON N3L 3E1 3.37km
-
RBC Royal Bank
300 King George Rd (King George Road), Brantford ON N3R 5L8 9.03km -
TD Bank Financial Group
265 King George Rd, Brantford ON N3R 6Y1 9.05km -
Scotiabank
120 King George Rd, Brantford ON N3R 5K8 9.5km




