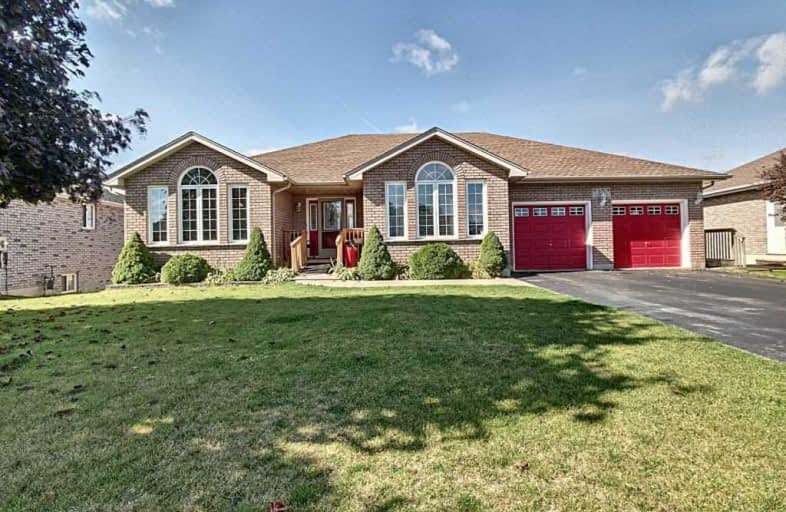Sold on Oct 07, 2020
Note: Property is not currently for sale or for rent.

-
Type: Detached
-
Style: Bungalow
-
Size: 1500 sqft
-
Lot Size: 66.01 x 123.11 Feet
-
Age: No Data
-
Taxes: $4,613 per year
-
Days on Site: 2 Days
-
Added: Oct 05, 2020 (2 days on market)
-
Updated:
-
Last Checked: 1 month ago
-
MLS®#: X4941891
-
Listed By: Purplebricks, brokerage
Beautiful Detached Bungalow Located In The Quaint Town Of St. George! Features 3+1 Bedrooms, 3 Full Baths, Open Concept Eat-Kitchen With A Large Granite Island/Living And Breakfast Area With Lots Of Space To Entertain Family And Friends! Hardwood Floors Throughout The Main Level. Fully Finished Walkout Basement With Additional Bed/Bath And Bonus Rooms! Walking Distance To School/Parks/Splashpad/Arena, Local Amenities 15 Mins To Cambridge/403.
Property Details
Facts for 15 Hampton Court, Brant
Status
Days on Market: 2
Last Status: Sold
Sold Date: Oct 07, 2020
Closed Date: Nov 26, 2020
Expiry Date: Feb 04, 2021
Sold Price: $801,000
Unavailable Date: Oct 07, 2020
Input Date: Oct 06, 2020
Prior LSC: Listing with no contract changes
Property
Status: Sale
Property Type: Detached
Style: Bungalow
Size (sq ft): 1500
Area: Brant
Community: South Dumfries
Availability Date: Flex0
Inside
Bedrooms: 3
Bedrooms Plus: 1
Bathrooms: 3
Kitchens: 1
Rooms: 9
Den/Family Room: No
Air Conditioning: Central Air
Fireplace: Yes
Laundry Level: Lower
Central Vacuum: Y
Washrooms: 3
Building
Basement: Finished
Heat Type: Forced Air
Heat Source: Gas
Exterior: Brick
Water Supply: Municipal
Special Designation: Unknown
Parking
Driveway: Pvt Double
Garage Spaces: 2
Garage Type: Attached
Covered Parking Spaces: 4
Total Parking Spaces: 6
Fees
Tax Year: 2020
Tax Legal Description: Pt Lt 8, Con 3 & Pt Blk 135, Pl 1804, Pt 3, 2R5229
Taxes: $4,613
Land
Cross Street: Highgate Drive/Hampt
Municipality District: Brant
Fronting On: West
Pool: None
Sewer: Sewers
Lot Depth: 123.11 Feet
Lot Frontage: 66.01 Feet
Acres: < .50
Rooms
Room details for 15 Hampton Court, Brant
| Type | Dimensions | Description |
|---|---|---|
| Master Main | 3.33 x 4.60 | |
| 2nd Br Main | 3.81 x 3.56 | |
| 3rd Br Main | 3.78 x 2.51 | |
| Dining Main | 3.61 x 4.83 | |
| Kitchen Main | 1.60 x 7.29 | |
| Laundry Main | 1.60 x 1.75 | |
| Living Main | 4.01 x 4.39 | |
| 4th Br Bsmt | 3.53 x 4.37 | |
| Other Bsmt | 3.53 x 3.30 | |
| Other Bsmt | 4.06 x 4.72 | |
| Laundry Bsmt | 2.77 x 2.90 | |
| Rec Bsmt | 10.16 x 4.62 |
| XXXXXXXX | XXX XX, XXXX |
XXXX XXX XXXX |
$XXX,XXX |
| XXX XX, XXXX |
XXXXXX XXX XXXX |
$XXX,XXX |
| XXXXXXXX XXXX | XXX XX, XXXX | $801,000 XXX XXXX |
| XXXXXXXX XXXXXX | XXX XX, XXXX | $699,900 XXX XXXX |

W Ross Macdonald Deaf Blind Elementary School
Elementary: ProvincialW Ross Macdonald Provincial School for Elementary
Elementary: ProvincialSt. Leo School
Elementary: CatholicCedarland Public School
Elementary: PublicSt George-German Public School
Elementary: PublicBanbury Heights School
Elementary: PublicW Ross Macdonald Deaf Blind Secondary School
Secondary: ProvincialW Ross Macdonald Provincial Secondary School
Secondary: ProvincialTollgate Technological Skills Centre Secondary School
Secondary: PublicMonsignor Doyle Catholic Secondary School
Secondary: CatholicSt John's College
Secondary: CatholicNorth Park Collegiate and Vocational School
Secondary: Public

