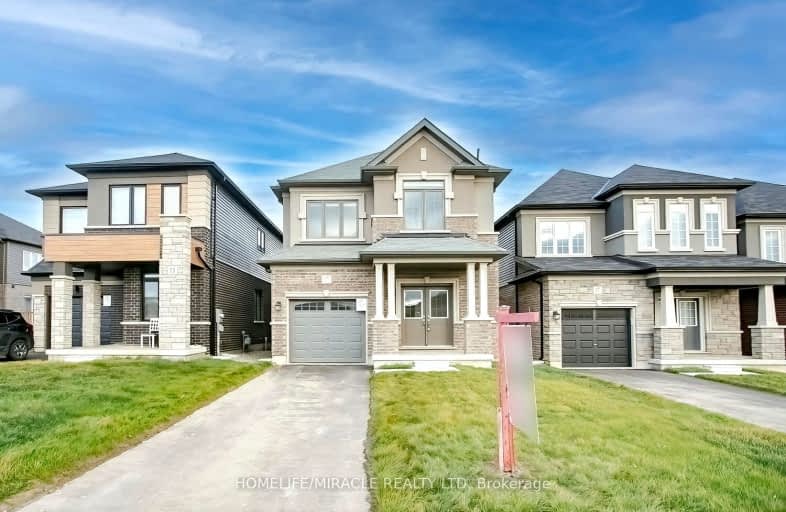Car-Dependent
- Almost all errands require a car.
8
/100
Somewhat Bikeable
- Almost all errands require a car.
23
/100

Holy Family School
Elementary: Catholic
4.50 km
Paris Central Public School
Elementary: Public
3.15 km
St. Theresa School
Elementary: Catholic
5.48 km
Sacred Heart Catholic Elementary School
Elementary: Catholic
7.57 km
North Ward School
Elementary: Public
4.55 km
Cobblestone Elementary School
Elementary: Public
2.16 km
Tollgate Technological Skills Centre Secondary School
Secondary: Public
6.96 km
Paris District High School
Secondary: Public
4.13 km
St John's College
Secondary: Catholic
6.89 km
North Park Collegiate and Vocational School
Secondary: Public
8.96 km
Brantford Collegiate Institute and Vocational School
Secondary: Public
8.55 km
Assumption College School School
Secondary: Catholic
8.02 km
-
Lion's Park
96 Laurel St, Paris ON N3L 3K2 3.03km -
Simply Grand Dog Park
8 Green Lane (Willow St.), Paris ON N3L 3E1 4.08km -
Perfect Scents K9
Bishopsgate Rd, Burford ON N0E 1A0 5.38km
-
TD Canada Trust ATM
265 King George Rd, Brantford ON N3R 6Y1 7.56km -
TD Bank Financial Group
230 Shellard Lane, Brantford ON N3T 0B9 7.85km -
CIBC
2 King George Rd (at St Paul Ave), Brantford ON N3R 5J7 8.24km





