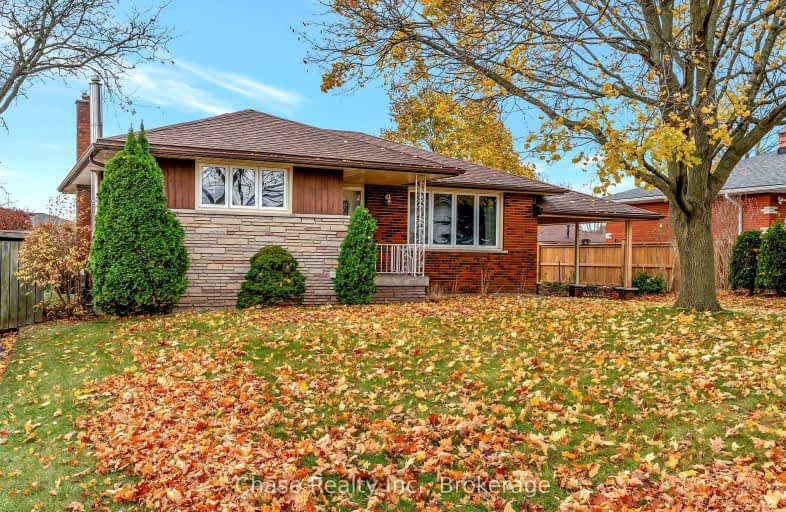Car-Dependent
- Most errands require a car.
48
/100
Somewhat Bikeable
- Most errands require a car.
41
/100

Greenbrier Public School
Elementary: Public
1.54 km
St. Pius X Catholic Elementary School
Elementary: Catholic
1.58 km
James Hillier Public School
Elementary: Public
1.27 km
Russell Reid Public School
Elementary: Public
0.14 km
Our Lady of Providence Catholic Elementary School
Elementary: Catholic
0.64 km
Confederation Elementary School
Elementary: Public
0.36 km
Grand Erie Learning Alternatives
Secondary: Public
4.01 km
Tollgate Technological Skills Centre Secondary School
Secondary: Public
0.56 km
St John's College
Secondary: Catholic
1.18 km
North Park Collegiate and Vocational School
Secondary: Public
2.25 km
Brantford Collegiate Institute and Vocational School
Secondary: Public
3.38 km
Assumption College School School
Secondary: Catholic
5.53 km
-
Dunsdon Park
6 Tollgate Rd (Somerset Road), Brantford ON 0.83km -
Wood St Park
Brantford ON 2.02km -
Dufferin Green Space
Brantford ON 2.41km
-
TD Canada Trust ATM
265 King George Rd, Brantford ON N3R 6Y1 0.95km -
CIBC
151 King George Rd, Brantford ON N3R 5K7 0.98km -
Scotiabank
265 King George Rd, Brantford ON N3R 6Y1 1.01km










