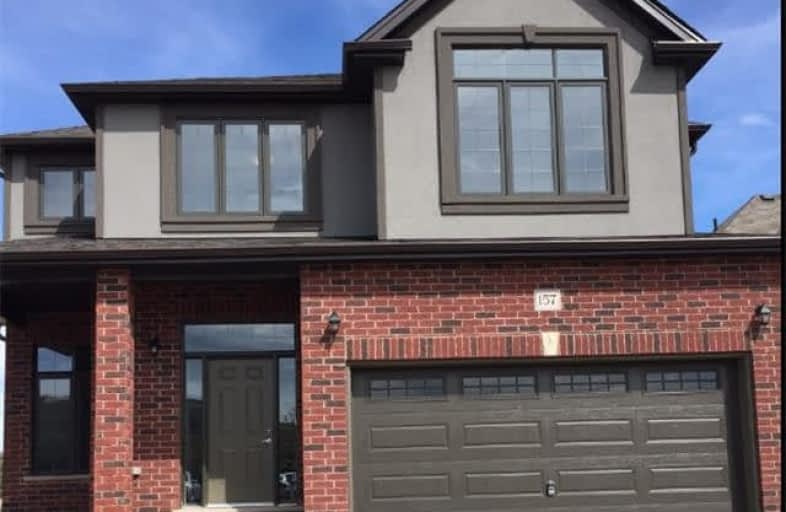Sold on Nov 16, 2017
Note: Property is not currently for sale or for rent.

-
Type: Detached
-
Style: 2-Storey
-
Size: 3000 sqft
-
Lot Size: 48.16 x 110 Feet
-
Age: New
-
Days on Site: 51 Days
-
Added: Sep 07, 2019 (1 month on market)
-
Updated:
-
Last Checked: 1 month ago
-
MLS®#: X3939056
-
Listed By: Homelife/winners realty inc., brokerage
Brand New Home!! 3185 Sq.Ft. Fully Detached Home On Corner Lot With 5 Bedrooms, 4 Bathrooms And Double Car Garage. 10' Ceiling On The Main Floor, Granite Counter Tops In Kitchen And Powder Room. Engineered Laminate Floor On Main Floor, W/O Covered Deck, Center Island, W/I Pantry & Valance Lighting In The Kitchen. Cold Storage & 3 Pc Rough-In In The Basement. Excellent Location!! Minutes To Hwy 403, Easy Access To Brantford, Hamilton & Burlington.
Extras
Steps Away From Schools, Minutes From Downtown Paris. The Property Is New, Taxes Have Not Been Assessed Yet.
Property Details
Facts for 157 Grandville Circle, Brant
Status
Days on Market: 51
Last Status: Sold
Sold Date: Nov 16, 2017
Closed Date: Apr 13, 2018
Expiry Date: Dec 26, 2017
Sold Price: $739,000
Unavailable Date: Nov 16, 2017
Input Date: Sep 26, 2017
Prior LSC: Listing with no contract changes
Property
Status: Sale
Property Type: Detached
Style: 2-Storey
Size (sq ft): 3000
Age: New
Area: Brant
Community: Paris
Availability Date: Tba
Inside
Bedrooms: 5
Bedrooms Plus: 2
Bathrooms: 4
Kitchens: 1
Rooms: 10
Den/Family Room: Yes
Air Conditioning: Central Air
Fireplace: No
Washrooms: 4
Utilities
Electricity: Yes
Gas: Yes
Cable: Yes
Telephone: Yes
Building
Basement: Unfinished
Heat Type: Forced Air
Heat Source: Gas
Exterior: Brick
Exterior: Stucco/Plaster
UFFI: No
Water Supply: Municipal
Special Designation: Other
Parking
Driveway: Private
Garage Spaces: 2
Garage Type: Built-In
Covered Parking Spaces: 2
Total Parking Spaces: 4
Fees
Tax Year: 2017
Tax Legal Description: Plan 2M1893 Lot 33
Land
Cross Street: Rest Acres Rd & Cobb
Municipality District: Brant
Fronting On: East
Pool: None
Sewer: Sewers
Lot Depth: 110 Feet
Lot Frontage: 48.16 Feet
Zoning: Residential
Rooms
Room details for 157 Grandville Circle, Brant
| Type | Dimensions | Description |
|---|---|---|
| Living Main | 10.30 x 14.00 | Laminate |
| Family Main | 14.00 x 14.10 | Laminate |
| Dining Main | 12.10 x 11.00 | Laminate |
| Kitchen Main | 19.30 x 16.70 | Granite Counter, Pantry, Centre Island |
| Den Main | 12.00 x 10.00 | Laminate |
| Master 2nd | 22.80 x 14.80 | 5 Pc Ensuite, W/I Closet |
| 2nd Br 2nd | 11.10 x 14.00 | Semi Ensuite, Closet |
| 3rd Br 2nd | 10.90 x 13.10 | Semi Ensuite, Closet |
| 4th Br 2nd | 11.40 x 14.60 | Closet |
| Media/Ent 2nd | 12.10 x 16.70 | Large Window |
| XXXXXXXX | XXX XX, XXXX |
XXXX XXX XXXX |
$XXX,XXX |
| XXX XX, XXXX |
XXXXXX XXX XXXX |
$XXX,XXX | |
| XXXXXXXX | XXX XX, XXXX |
XXXXXXX XXX XXXX |
|
| XXX XX, XXXX |
XXXXXX XXX XXXX |
$XXX,XXX |
| XXXXXXXX XXXX | XXX XX, XXXX | $739,000 XXX XXXX |
| XXXXXXXX XXXXXX | XXX XX, XXXX | $749,000 XXX XXXX |
| XXXXXXXX XXXXXXX | XXX XX, XXXX | XXX XXXX |
| XXXXXXXX XXXXXX | XXX XX, XXXX | $749,000 XXX XXXX |

Holy Family School
Elementary: CatholicParis Central Public School
Elementary: PublicSt. Theresa School
Elementary: CatholicSacred Heart Catholic Elementary School
Elementary: CatholicNorth Ward School
Elementary: PublicCobblestone Elementary School
Elementary: PublicW Ross Macdonald Provincial Secondary School
Secondary: ProvincialTollgate Technological Skills Centre Secondary School
Secondary: PublicParis District High School
Secondary: PublicSt John's College
Secondary: CatholicBrantford Collegiate Institute and Vocational School
Secondary: PublicAssumption College School School
Secondary: Catholic

