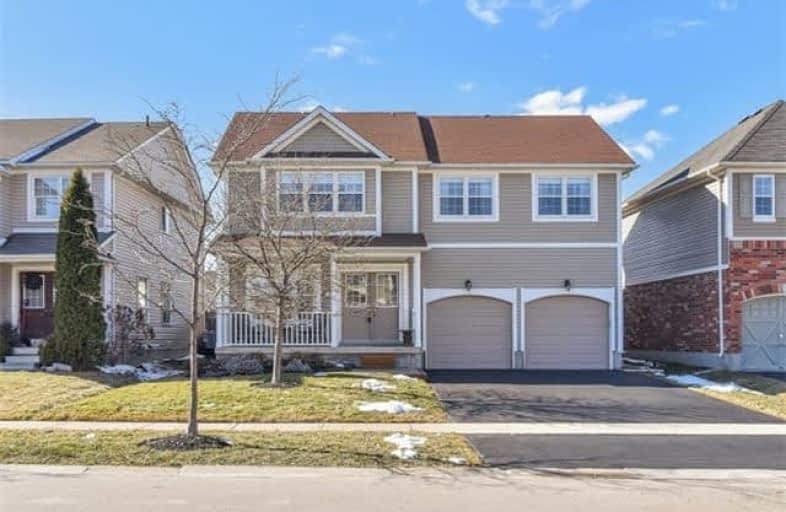Sold on Apr 03, 2018
Note: Property is not currently for sale or for rent.

-
Type: Detached
-
Style: 2-Storey
-
Size: 2000 sqft
-
Lot Size: 47.85 x 117.9 Feet
-
Age: 6-15 years
-
Taxes: $4,407 per year
-
Days on Site: 26 Days
-
Added: Sep 07, 2019 (3 weeks on market)
-
Updated:
-
Last Checked: 1 month ago
-
MLS®#: X4066075
-
Listed By: Royal lepage wolle realty
Located In West Brant Area Of Brantford Is A 4 Bed, 4 Bath Home Featuring Carpert Free Main Floor, A Fully Furnished Basement And Modern Finishes Throughout. The Finished Basement Has A 2 Piece Bath, An Office, A Rec Room As Well As Plenty Of Storage1 The Large Backyard Is Fully Fenced And Is Perfect For Entertaining1 Just Minutes Away From All Amenities, Schools, Parks, Walking Trails And Public Transit.
Extras
All Appliances As-Is, All Existing Light Fixtures, All Existing Window Coverings & Rods, Bbq, Central Vac & All Attachments,Garbage Pail - Even More Inclusions, Pls Contact Listing Agent F**Interboard Listing: Kitchner-Waterloo R E Associ**
Property Details
Facts for 158 Hunter Way, Brant
Status
Days on Market: 26
Last Status: Sold
Sold Date: Apr 03, 2018
Closed Date: May 31, 2018
Expiry Date: Jun 07, 2018
Sold Price: $560,000
Unavailable Date: Apr 03, 2018
Input Date: Mar 14, 2018
Property
Status: Sale
Property Type: Detached
Style: 2-Storey
Size (sq ft): 2000
Age: 6-15
Area: Brant
Community: Brantford Twp
Availability Date: June 22, 2018
Assessment Amount: $330,550
Assessment Year: 2018
Inside
Bedrooms: 4
Bathrooms: 4
Kitchens: 1
Rooms: 16
Den/Family Room: Yes
Air Conditioning: Central Air
Fireplace: Yes
Laundry Level: Main
Central Vacuum: Y
Washrooms: 4
Utilities
Electricity: Yes
Gas: Yes
Cable: Yes
Telephone: Yes
Building
Basement: Finished
Heat Type: Forced Air
Heat Source: Gas
Exterior: Vinyl Siding
Elevator: N
UFFI: No
Water Supply: Municipal
Physically Handicapped-Equipped: N
Special Designation: Unknown
Retirement: N
Parking
Driveway: Pvt Double
Garage Spaces: 2
Garage Type: Attached
Covered Parking Spaces: 2
Total Parking Spaces: 4
Fees
Tax Year: 2017
Tax Legal Description: Lot 43 Pl 2M1897 Subject To An Easement For Entry
Taxes: $4,407
Highlights
Feature: Grnbelt/Cons
Feature: Park
Feature: Place Of Worship
Feature: Public Transit
Feature: School
Land
Cross Street: Veterans Memorial Pk
Municipality District: Brant
Fronting On: East
Parcel Number: 326121436
Pool: None
Sewer: Sewers
Lot Depth: 117.9 Feet
Lot Frontage: 47.85 Feet
Lot Irregularities: 47.85 X 117.90 X 42.9
Zoning: R1A, R1B
Rooms
Room details for 158 Hunter Way, Brant
| Type | Dimensions | Description |
|---|---|---|
| Dining Main | - | |
| Kitchen Main | - | |
| Dining Main | - | |
| Great Rm Main | - | |
| Bathroom Main | - | |
| Laundry Main | - | |
| Br 2nd | - | |
| Br 2nd | - | |
| Br 2nd | - | |
| Master 2nd | - | |
| Bathroom 2nd | - | 4 Pc Ensuite |
| Bathroom 2nd | - | 4 Pc Ensuite |
| XXXXXXXX | XXX XX, XXXX |
XXXX XXX XXXX |
$XXX,XXX |
| XXX XX, XXXX |
XXXXXX XXX XXXX |
$XXX,XXX |
| XXXXXXXX XXXX | XXX XX, XXXX | $560,000 XXX XXXX |
| XXXXXXXX XXXXXX | XXX XX, XXXX | $564,500 XXX XXXX |

ÉÉC Sainte-Marguerite-Bourgeoys-Brantfrd
Elementary: CatholicSt. Basil Catholic Elementary School
Elementary: CatholicAgnes Hodge Public School
Elementary: PublicSt. Gabriel Catholic (Elementary) School
Elementary: CatholicWalter Gretzky Elementary School
Elementary: PublicRyerson Heights Elementary School
Elementary: PublicSt. Mary Catholic Learning Centre
Secondary: CatholicGrand Erie Learning Alternatives
Secondary: PublicTollgate Technological Skills Centre Secondary School
Secondary: PublicSt John's College
Secondary: CatholicBrantford Collegiate Institute and Vocational School
Secondary: PublicAssumption College School School
Secondary: Catholic- 2 bath
- 4 bed
183 Mcguiness Drive, Brantford, Ontario • N3R 7K8 • Brantford



