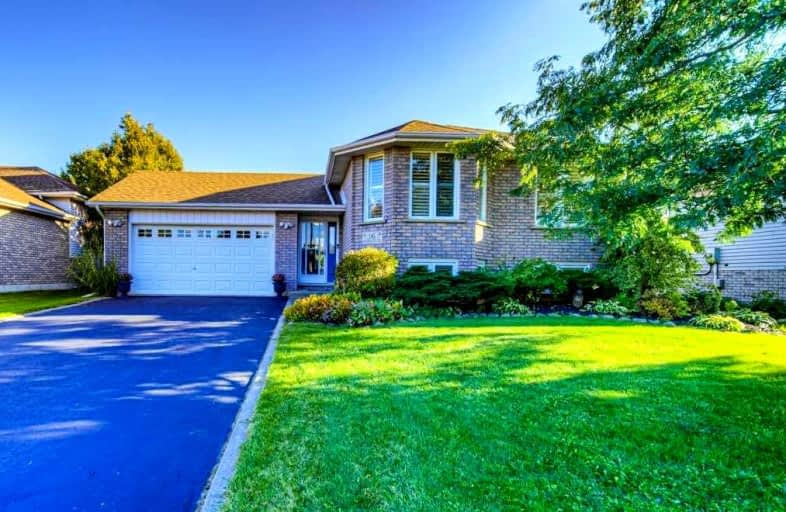Sold on Oct 27, 2021
Note: Property is not currently for sale or for rent.

-
Type: Detached
-
Style: Bungalow-Raised
-
Size: 1100 sqft
-
Lot Size: 60 x 125 Feet
-
Age: 16-30 years
-
Taxes: $3,354 per year
-
Days on Site: 26 Days
-
Added: Oct 01, 2021 (3 weeks on market)
-
Updated:
-
Last Checked: 1 month ago
-
MLS®#: X5389949
-
Listed By: Shaw realty group inc., brokerage
Beautiful Raised Bungalow With 3+1 Bedrooms, 2 Bathrooms, And In-Law Suite Potential. 2 Kitchens, Previously Basement Was Separated From Main Floor. Updated California Shutters, Light Fixtures, And Ring Security System. Fully Fenced Backyard, Patio, Extra Storage. Offers Oct 8 6Pm.
Extras
Auto Garage Door Remote(S), Central Vacuum, In-Law Capability, Solar Owned, Water Softenr, 2 Fridges, Two Stoves, Two Dishwashers, Two Microwaves, Upstairs Wall Mounted Tv, Water Softener, Ring Security Cameras, Garbage Disposal, Included.
Property Details
Facts for 16 Highgate Drive, Brant
Status
Days on Market: 26
Last Status: Sold
Sold Date: Oct 27, 2021
Closed Date: Jan 14, 2022
Expiry Date: Feb 08, 2022
Sold Price: $845,000
Unavailable Date: Oct 27, 2021
Input Date: Oct 01, 2021
Prior LSC: Listing with no contract changes
Property
Status: Sale
Property Type: Detached
Style: Bungalow-Raised
Size (sq ft): 1100
Age: 16-30
Area: Brant
Community: South Dumfries
Availability Date: Flexible
Assessment Amount: $342,000
Assessment Year: 2016
Inside
Bedrooms: 3
Bedrooms Plus: 1
Bathrooms: 2
Kitchens: 1
Kitchens Plus: 1
Rooms: 7
Den/Family Room: Yes
Air Conditioning: Central Air
Fireplace: No
Laundry Level: Lower
Central Vacuum: Y
Washrooms: 2
Building
Basement: Finished
Heat Type: Forced Air
Heat Source: Gas
Exterior: Alum Siding
Exterior: Brick
Elevator: N
UFFI: No
Water Supply: Municipal
Physically Handicapped-Equipped: N
Special Designation: Unknown
Other Structures: Garden Shed
Retirement: N
Parking
Driveway: Pvt Double
Garage Spaces: 2
Garage Type: Attached
Covered Parking Spaces: 2
Total Parking Spaces: 3.5
Fees
Tax Year: 2020
Tax Legal Description: Plan 1804 Lot 95; South Dumfries
Taxes: $3,354
Highlights
Feature: Fenced Yard
Feature: Park
Feature: School
Land
Cross Street: Margaret Drive
Municipality District: Brant
Fronting On: South
Parcel Number: 320330203
Pool: None
Sewer: Septic
Lot Depth: 125 Feet
Lot Frontage: 60 Feet
Acres: < .50
Zoning: R-1
Rooms
Room details for 16 Highgate Drive, Brant
| Type | Dimensions | Description |
|---|---|---|
| 2nd Br Main | 2.34 x 2.72 | |
| Bathroom Main | 2.26 x 3.48 | |
| 3rd Br Main | 2.72 x 3.40 | |
| Dining Main | 2.74 x 3.51 | |
| Kitchen Main | 3.91 x 3.51 | |
| Living Main | 5.92 x 3.38 | |
| Prim Bdrm Main | 4.24 x 3.45 | |
| Bathroom Bsmt | 1.83 x 3.28 | |
| 4th Br Bsmt | 6.22 x 3.28 | |
| Kitchen Bsmt | 3.84 x 3.28 | |
| Rec Bsmt | 1.65 x 2.18 | |
| Laundry Bsmt | 5.77 x 6.71 |
| XXXXXXXX | XXX XX, XXXX |
XXXX XXX XXXX |
$XXX,XXX |
| XXX XX, XXXX |
XXXXXX XXX XXXX |
$XXX,XXX |
| XXXXXXXX XXXX | XXX XX, XXXX | $845,000 XXX XXXX |
| XXXXXXXX XXXXXX | XXX XX, XXXX | $849,900 XXX XXXX |

W Ross Macdonald Deaf Blind Elementary School
Elementary: ProvincialW Ross Macdonald Provincial School for Elementary
Elementary: ProvincialSt. Leo School
Elementary: CatholicCedarland Public School
Elementary: PublicSt George-German Public School
Elementary: PublicBanbury Heights School
Elementary: PublicW Ross Macdonald Deaf Blind Secondary School
Secondary: ProvincialW Ross Macdonald Provincial Secondary School
Secondary: ProvincialTollgate Technological Skills Centre Secondary School
Secondary: PublicMonsignor Doyle Catholic Secondary School
Secondary: CatholicSt John's College
Secondary: CatholicNorth Park Collegiate and Vocational School
Secondary: Public

