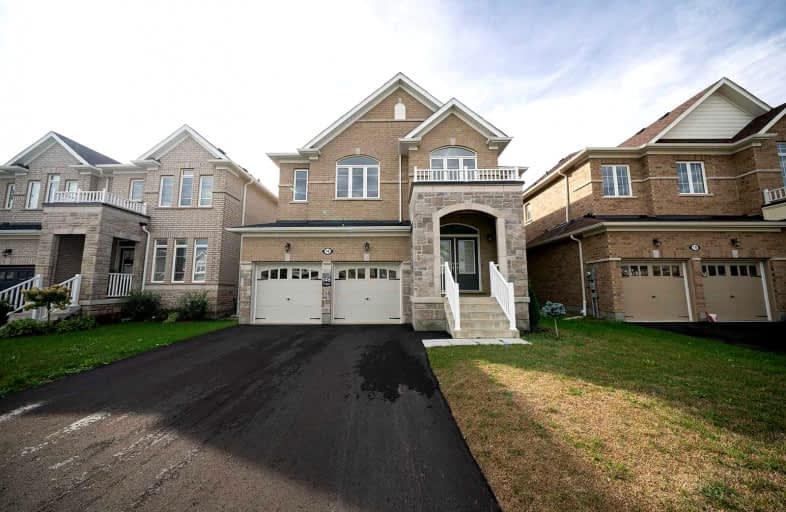Sold on Sep 24, 2021
Note: Property is not currently for sale or for rent.

-
Type: Detached
-
Style: 2-Storey
-
Size: 3000 sqft
-
Lot Size: 43 x 105 Feet
-
Age: 0-5 years
-
Taxes: $5,433 per year
-
Days on Site: 8 Days
-
Added: Sep 16, 2021 (1 week on market)
-
Updated:
-
Last Checked: 1 month ago
-
MLS®#: X5372917
-
Listed By: Sutton - team realty inc., brokerage
2 Storey W/Brick & Stone Exterior, Dbl Wide Driveway & 2 Car Garage. 3,198 Sq Ft W/ 5 Bdrms, 3.5 Baths & Full Unfinished Basement. Carpet Free Main Floor. Living Room W/Gas Fireplace & Coffered Ceiling. Kitchen W/Center Island W/Dbl Sinks, Gas Cooktop, Built-In Bosch Double Oven & Door To Yard. Primary Bedroom W/W/I Closet & 5Pc Ensuite. 4 Bdrms & 2 Baths, Each Bdrm Shares Jack-And-Jill 4Pc Bath W/Neighbouring Bdrm. Full Unfinished Basement.
Extras
Close To All Amenities In A Quiet Family Friendly Neighbourhood, You Don't Want To Miss Out On This Gorgeous Home! Get In Touch For More Information Or To Be The First To View! See Supplements For Full Description. Email La For Appointment
Property Details
Facts for 16 Oldham Avenue, Brant
Status
Days on Market: 8
Last Status: Sold
Sold Date: Sep 24, 2021
Closed Date: Oct 29, 2021
Expiry Date: Dec 16, 2021
Sold Price: $1,090,000
Unavailable Date: Sep 24, 2021
Input Date: Sep 16, 2021
Property
Status: Sale
Property Type: Detached
Style: 2-Storey
Size (sq ft): 3000
Age: 0-5
Area: Brant
Community: Paris
Availability Date: Immediate
Assessment Amount: $547,000
Assessment Year: 2021
Inside
Bedrooms: 5
Bathrooms: 4
Kitchens: 1
Rooms: 14
Den/Family Room: Yes
Air Conditioning: Central Air
Fireplace: Yes
Laundry Level: Upper
Washrooms: 4
Building
Basement: Full
Basement 2: Unfinished
Heat Type: Forced Air
Heat Source: Gas
Exterior: Brick
Exterior: Stone
Water Supply: Municipal
Special Designation: Unknown
Parking
Driveway: Pvt Double
Garage Spaces: 2
Garage Type: Attached
Covered Parking Spaces: 2
Total Parking Spaces: 4
Fees
Tax Year: 2021
Tax Legal Description: Lot 146, Plan 2M1939 Subject To An Easement For En
Taxes: $5,433
Land
Cross Street: Wattspond-Robbins Ri
Municipality District: Brant
Fronting On: North
Parcel Number: 320400708
Pool: None
Sewer: Sewers
Lot Depth: 105 Feet
Lot Frontage: 43 Feet
Acres: < .50
Additional Media
- Virtual Tour: https://www.youtube.com/watch?v=F3iaRoovBcY
Rooms
Room details for 16 Oldham Avenue, Brant
| Type | Dimensions | Description |
|---|---|---|
| Dining Main | 4.27 x 4.88 | |
| Living Main | 4.88 x 4.57 | Gas Fireplace, Coffered Ceiling |
| Kitchen Main | 4.83 x 4.80 | W/O To Yard, Eat-In Kitchen, Pantry |
| Bathroom Main | - | 2 Pc Bath |
| Br 2nd | 3.91 x 5.79 | Ensuite Bath, W/I Closet |
| Bathroom 2nd | - | 5 Pc Ensuite, Linen Closet, Double Sink |
| Br 2nd | 3.96 x 4.32 | Ensuite Bath |
| Br 2nd | 3.35 x 3.66 | Ensuite Bath |
| Br 2nd | 3.05 x 3.35 | Ensuite Bath |
| Br 2nd | 3.05 x 3.35 | Ensuite Bath |
| Bathroom 2nd | - | 4 Pc Bath |
| Bathroom 2nd | - | 4 Pc Bath |

| XXXXXXXX | XXX XX, XXXX |
XXXX XXX XXXX |
$X,XXX,XXX |
| XXX XX, XXXX |
XXXXXX XXX XXXX |
$X,XXX,XXX |
| XXXXXXXX XXXX | XXX XX, XXXX | $1,090,000 XXX XXXX |
| XXXXXXXX XXXXXX | XXX XX, XXXX | $1,100,000 XXX XXXX |

Holy Family School
Elementary: CatholicParis Central Public School
Elementary: PublicGlen Morris Central Public School
Elementary: PublicSacred Heart Catholic Elementary School
Elementary: CatholicNorth Ward School
Elementary: PublicCobblestone Elementary School
Elementary: PublicW Ross Macdonald Deaf Blind Secondary School
Secondary: ProvincialW Ross Macdonald Provincial Secondary School
Secondary: ProvincialTollgate Technological Skills Centre Secondary School
Secondary: PublicParis District High School
Secondary: PublicSt John's College
Secondary: CatholicAssumption College School School
Secondary: Catholic
