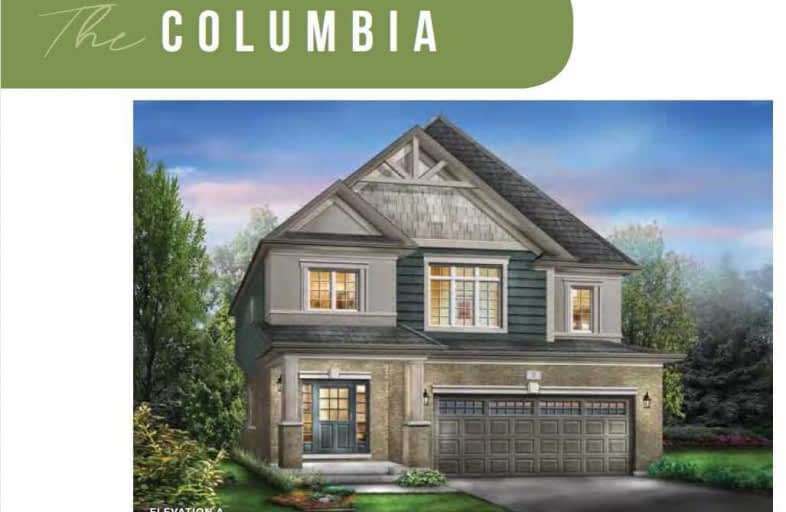Note: Property is not currently for sale or for rent.

-
Type: Detached
-
Style: 2-Storey
-
Lot Size: 36 x 98.5 Feet
-
Age: New
-
Days on Site: 55 Days
-
Added: Jun 04, 2020 (1 month on market)
-
Updated:
-
Last Checked: 1 month ago
-
MLS®#: X4783488
-
Listed By: Re/max realty specialists inc., brokerage
Assignment Sale. Beautiful Detached Home In Growing Community Of Paris. Assignment Sale. Approx. 2000 Sqft. 4 Bedrooms, 3 Washrooms, Family Room, Living Room, Good Size Kitchen. You Can Still Pick Colors, Finishes. Extras:Lots Of Upgrades.
Extras
Lots Of Upgrades.
Property Details
Facts for 17 Flagg Avenue, Brant
Status
Days on Market: 55
Last Status: Sold
Sold Date: Jul 29, 2020
Closed Date: Mar 03, 2021
Expiry Date: Sep 30, 2020
Sold Price: $620,000
Unavailable Date: Jul 29, 2020
Input Date: Jun 06, 2020
Prior LSC: Listing with no contract changes
Property
Status: Sale
Property Type: Detached
Style: 2-Storey
Age: New
Area: Brant
Community: Paris
Inside
Bedrooms: 4
Bathrooms: 3
Kitchens: 1
Rooms: 8
Den/Family Room: Yes
Air Conditioning: Central Air
Fireplace: No
Laundry Level: Main
Central Vacuum: N
Washrooms: 3
Utilities
Electricity: No
Gas: No
Cable: No
Telephone: No
Building
Basement: Full
Basement 2: Unfinished
Heat Type: Forced Air
Heat Source: Gas
Exterior: Brick
Elevator: N
UFFI: No
Water Supply: Municipal
Special Designation: Unknown
Retirement: N
Parking
Driveway: Private
Garage Spaces: 2
Garage Type: Attached
Covered Parking Spaces: 2
Total Parking Spaces: 4
Fees
Tax Year: 2020
Tax Legal Description: N/A
Highlights
Feature: Hospital
Feature: Library
Feature: Park
Feature: Public Transit
Feature: Rec Centre
Feature: School
Land
Cross Street: Rest Acres Rd / Powe
Municipality District: Brant
Fronting On: East
Pool: None
Sewer: Sewers
Lot Depth: 98.5 Feet
Lot Frontage: 36 Feet
Acres: < .50
Waterfront: None
Rooms
Room details for 17 Flagg Avenue, Brant
| Type | Dimensions | Description |
|---|---|---|
| Family Main | 4.27 x 3.35 | Combined W/Kitchen |
| Living Main | 3.05 x 3.93 | Window |
| Kitchen Main | 3.17 x 4.57 | Ceramic Floor, W/O To Yard |
| Breakfast Main | - | 4 Pc Bath, Window, W/I Closet |
| Master 2nd | 3.08 x 4.94 | 4 Pc Ensuite, Window, W/I Closet |
| 2nd Br 2nd | 3.35 x 2.77 | Closet, Window |
| 3rd Br 2nd | 3.96 x 4.30 | Closet, Window |
| 4th Br 2nd | 3.05 x 2.99 | Closet, Window |
| XXXXXXXX | XXX XX, XXXX |
XXXX XXX XXXX |
$XXX,XXX |
| XXX XX, XXXX |
XXXXXX XXX XXXX |
$XXX,XXX | |
| XXXXXXXX | XXX XX, XXXX |
XXXXXXX XXX XXXX |
|
| XXX XX, XXXX |
XXXXXX XXX XXXX |
$XXX,XXX |
| XXXXXXXX XXXX | XXX XX, XXXX | $620,000 XXX XXXX |
| XXXXXXXX XXXXXX | XXX XX, XXXX | $624,902 XXX XXXX |
| XXXXXXXX XXXXXXX | XXX XX, XXXX | XXX XXXX |
| XXXXXXXX XXXXXX | XXX XX, XXXX | $649,902 XXX XXXX |

Holy Family School
Elementary: CatholicParis Central Public School
Elementary: PublicSt. Theresa School
Elementary: CatholicSacred Heart Catholic Elementary School
Elementary: CatholicNorth Ward School
Elementary: PublicCobblestone Elementary School
Elementary: PublicTollgate Technological Skills Centre Secondary School
Secondary: PublicParis District High School
Secondary: PublicSt John's College
Secondary: CatholicNorth Park Collegiate and Vocational School
Secondary: PublicBrantford Collegiate Institute and Vocational School
Secondary: PublicAssumption College School School
Secondary: Catholic- 5 bath
- 4 bed
- 2000 sqft



