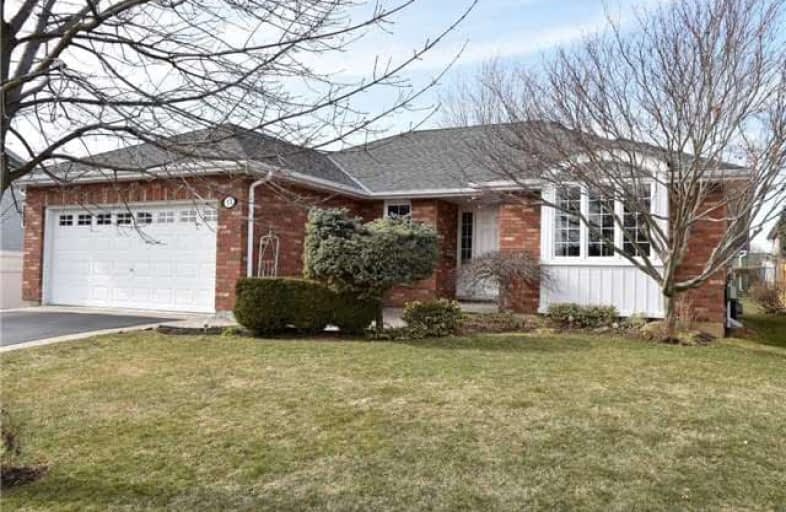Sold on Apr 11, 2018
Note: Property is not currently for sale or for rent.

-
Type: Detached
-
Style: Bungalow
-
Size: 1100 sqft
-
Lot Size: 60.24 x 121.39 Feet
-
Age: 16-30 years
-
Taxes: $3,522 per year
-
Days on Site: 7 Days
-
Added: Sep 07, 2019 (1 week on market)
-
Updated:
-
Last Checked: 1 month ago
-
MLS®#: X4087064
-
Listed By: Coldwell banker gary baverstock realty, brokerage
Nestled In The Quaint Village Of St.George, This 1,459 Sq.Ft. Bungalow Offers 2 Spacious Bedrooms, 2 Full Baths. Country Style Kitchen W/ Cathedral Ceiling, Skylight. Centre Island With Hydro Outlet. Sunken Family Room With Hdwd Floor, Gas Fireplace. Bright L/R. Gleaming Hdwd In L/R, F/R, Foyer & Hallway. Basement Unfinished But Is Studded For 3 Rooms & Rough-In Bath
Extras
Water Heater Is Rented **Interboard Listing: Cambridge R.E. Assoc**
Property Details
Facts for 17 Highgate Drive, Brant
Status
Days on Market: 7
Last Status: Sold
Sold Date: Apr 11, 2018
Closed Date: Jun 20, 2018
Expiry Date: Jul 31, 2018
Sold Price: $565,000
Unavailable Date: Apr 11, 2018
Input Date: Apr 05, 2018
Prior LSC: Listing with no contract changes
Property
Status: Sale
Property Type: Detached
Style: Bungalow
Size (sq ft): 1100
Age: 16-30
Area: Brant
Community: South Dumfries
Availability Date: June 20, 2018
Assessment Amount: $356,000
Assessment Year: 2018
Inside
Bedrooms: 2
Bathrooms: 2
Kitchens: 1
Rooms: 5
Den/Family Room: Yes
Air Conditioning: Central Air
Fireplace: Yes
Central Vacuum: Y
Washrooms: 2
Building
Basement: Full
Basement 2: Unfinished
Heat Type: Forced Air
Heat Source: Gas
Exterior: Brick
Water Supply: Municipal
Special Designation: Unknown
Parking
Driveway: Pvt Double
Garage Spaces: 2
Garage Type: Attached
Covered Parking Spaces: 2
Total Parking Spaces: 4
Fees
Tax Year: 2017
Tax Legal Description: Lot 115, Plan 1804; South Dumfries
Taxes: $3,522
Highlights
Feature: Fenced Yard
Feature: Library
Feature: Park
Feature: Rec Centre
Feature: School
Land
Cross Street: Margaret Dr / Wiinds
Municipality District: Brant
Fronting On: North
Pool: None
Sewer: Sewers
Lot Depth: 121.39 Feet
Lot Frontage: 60.24 Feet
Zoning: R -1
Rooms
Room details for 17 Highgate Drive, Brant
| Type | Dimensions | Description |
|---|---|---|
| Kitchen Main | 3.68 x 7.21 | |
| Family Main | 3.63 x 4.47 | Crown Moulding, Fireplace, Hardwood Floor |
| Living Main | 3.68 x 3.94 | Hardwood Floor |
| Master Main | 3.63 x 4.04 | W/I Closet |
| Br Main | 3.17 x 4.14 | |
| Laundry Main | 1.83 x 2.46 |
| XXXXXXXX | XXX XX, XXXX |
XXXX XXX XXXX |
$XXX,XXX |
| XXX XX, XXXX |
XXXXXX XXX XXXX |
$XXX,XXX |
| XXXXXXXX XXXX | XXX XX, XXXX | $565,000 XXX XXXX |
| XXXXXXXX XXXXXX | XXX XX, XXXX | $527,900 XXX XXXX |

W Ross Macdonald Deaf Blind Elementary School
Elementary: ProvincialW Ross Macdonald Provincial School for Elementary
Elementary: ProvincialSt. Leo School
Elementary: CatholicCedarland Public School
Elementary: PublicSt George-German Public School
Elementary: PublicBanbury Heights School
Elementary: PublicW Ross Macdonald Deaf Blind Secondary School
Secondary: ProvincialW Ross Macdonald Provincial Secondary School
Secondary: ProvincialTollgate Technological Skills Centre Secondary School
Secondary: PublicMonsignor Doyle Catholic Secondary School
Secondary: CatholicSt John's College
Secondary: CatholicNorth Park Collegiate and Vocational School
Secondary: Public

