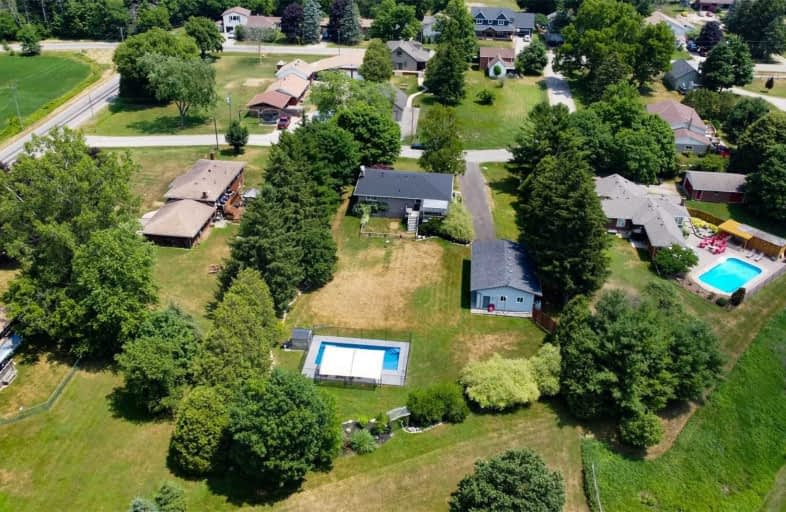Sold on Jul 11, 2020
Note: Property is not currently for sale or for rent.

-
Type: Detached
-
Style: Bungalow-Raised
-
Size: 1100 sqft
-
Lot Size: 132.84 x 299.9 Feet
-
Age: 31-50 years
-
Taxes: $3,898 per year
-
Days on Site: 1 Days
-
Added: Jul 10, 2020 (1 day on market)
-
Updated:
-
Last Checked: 1 month ago
-
MLS®#: X4825808
-
Listed By: Sutton group quantum realty inc., brokerage
Escape To The Country In The Hamlet Of Harrisburg! Private .77 Acre Lot Backing Onto Greenspace, This 3 Bed, 2 Bath Raised Bungalow W/Natural Gas Has Been Extensively Upgraded W/An Insulated 25'X40' Shop/Garage & New Inground Pool. Hrdwd Flr T/O, Open Concept & Spacious Fr, Dr & Kit W/Island, Ss Appliances & Tons Of Cabinetry. Back Deck Off Dr. 3 Oversized Bdrms On Main & 5Pc Custom Bath W/Heated Flrs Bright Ll W/Oversized Windows & W/O To Yard.
Extras
Lrg Rec Rm W/Modern Gas Fp, Studio/Office Custom 4Pc Bath W/Heated Frs, Storage Space & Laundry Rm. Don't Miss This One! Ss Fridge, Stove, Dw, Otr Mw, Washer. Dryer, Water Softener, Gdo, Window Coverings, Elfs, Pool & Equipment.
Property Details
Facts for 17 John Crescent, Brant
Status
Days on Market: 1
Last Status: Sold
Sold Date: Jul 11, 2020
Closed Date: Sep 17, 2020
Expiry Date: Dec 04, 2020
Sold Price: $870,000
Unavailable Date: Jul 11, 2020
Input Date: Jul 10, 2020
Prior LSC: Listing with no contract changes
Property
Status: Sale
Property Type: Detached
Style: Bungalow-Raised
Size (sq ft): 1100
Age: 31-50
Area: Brant
Community: Paris
Availability Date: Flexible
Assessment Amount: $411,000
Assessment Year: 2016
Inside
Bedrooms: 3
Bathrooms: 2
Kitchens: 1
Rooms: 6
Den/Family Room: Yes
Air Conditioning: Central Air
Fireplace: Yes
Washrooms: 2
Building
Basement: Fin W/O
Basement 2: Full
Heat Type: Forced Air
Heat Source: Gas
Exterior: Brick
Exterior: Vinyl Siding
Water Supply: Well
Special Designation: Unknown
Parking
Driveway: Pvt Double
Garage Spaces: 4
Garage Type: Detached
Covered Parking Spaces: 6
Total Parking Spaces: 10
Fees
Tax Year: 2019
Tax Legal Description: Pt Lt 1. Blk V, Pl 82, As In A245449
Taxes: $3,898
Land
Cross Street: Harrisburg/John
Municipality District: Brant
Fronting On: West
Parcel Number: 320350115
Pool: Indoor
Sewer: Septic
Lot Depth: 299.9 Feet
Lot Frontage: 132.84 Feet
Acres: .50-1.99
Additional Media
- Virtual Tour: https://youtu.be/XDlkoQRpD_E
Rooms
Room details for 17 John Crescent, Brant
| Type | Dimensions | Description |
|---|---|---|
| Living Main | 4.39 x 4.75 | |
| Dining Main | 3.20 x 3.43 | |
| Kitchen Main | 4.42 x 3.43 | |
| Master Main | 3.66 x 4.14 | |
| Br Main | 3.48 x 3.43 | |
| Br Main | 3.66 x 4.11 | |
| Rec Bsmt | 4.09 x 7.29 | |
| Office Bsmt | 4.24 x 4.22 | |
| Mudroom Bsmt | 3.73 x 4.19 | |
| Laundry Bsmt | 2.31 x 4.14 |

| XXXXXXXX | XXX XX, XXXX |
XXXX XXX XXXX |
$XXX,XXX |
| XXX XX, XXXX |
XXXXXX XXX XXXX |
$XXX,XXX |
| XXXXXXXX XXXX | XXX XX, XXXX | $870,000 XXX XXXX |
| XXXXXXXX XXXXXX | XXX XX, XXXX | $829,900 XXX XXXX |

Resurrection School
Elementary: CatholicCedarland Public School
Elementary: PublicBranlyn Community School
Elementary: PublicNotre Dame School
Elementary: CatholicSt George-German Public School
Elementary: PublicBanbury Heights School
Elementary: PublicW Ross Macdonald Deaf Blind Secondary School
Secondary: ProvincialW Ross Macdonald Provincial Secondary School
Secondary: ProvincialGrand Erie Learning Alternatives
Secondary: PublicTollgate Technological Skills Centre Secondary School
Secondary: PublicPauline Johnson Collegiate and Vocational School
Secondary: PublicNorth Park Collegiate and Vocational School
Secondary: Public
