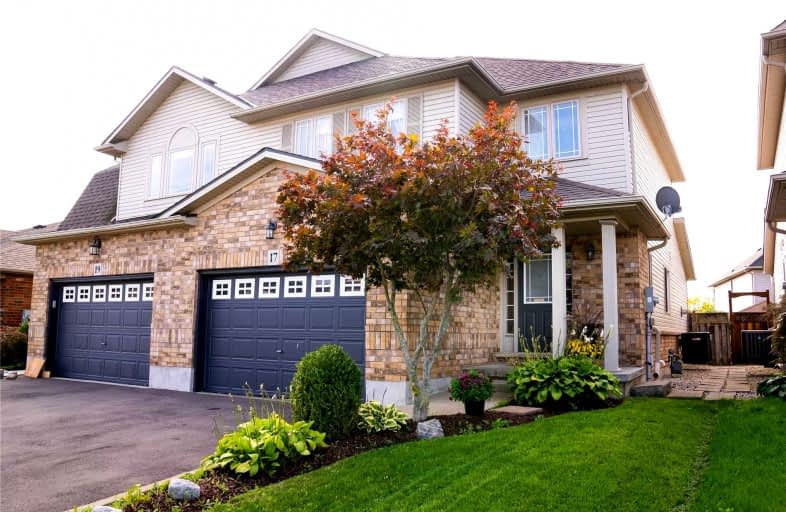Sold on Oct 12, 2021
Note: Property is not currently for sale or for rent.

-
Type: Semi-Detached
-
Style: 2-Storey
-
Size: 1500 sqft
-
Lot Size: 29.53 x 114.83 Feet
-
Age: 16-30 years
-
Taxes: $2,691 per year
-
Days on Site: 8 Days
-
Added: Oct 04, 2021 (1 week on market)
-
Updated:
-
Last Checked: 1 month ago
-
MLS®#: X5393692
-
Listed By: Re/max twin city realty inc., brokerage
Freehold Semi-Detached Home In The Cobblestone Subdivision, Walking Distance To Both Public And Catholic Schools. Quick Access To Highway 403 For Commuters, And Many New Amenities. Main Floor Features An Open Plan With An Island, Eat In Kitchen As Well As A Formal Area For Dining And A Bright And Beautiful Living Room With Hardwood Floors And A Gas Fireplace. 3 Generous Sized Bedrooms Upstairs . R/I Bath In Basement.
Extras
Large Fully Fenced Yard With Deck.
Property Details
Facts for 17 Savannah Ridge Drive, Brant
Status
Days on Market: 8
Last Status: Sold
Sold Date: Oct 12, 2021
Closed Date: Nov 24, 2021
Expiry Date: Dec 31, 2021
Sold Price: $671,000
Unavailable Date: Oct 12, 2021
Input Date: Oct 06, 2021
Prior LSC: Listing with no contract changes
Property
Status: Sale
Property Type: Semi-Detached
Style: 2-Storey
Size (sq ft): 1500
Age: 16-30
Area: Brant
Community: Paris
Availability Date: Immediate
Inside
Bedrooms: 3
Bathrooms: 2
Kitchens: 1
Rooms: 9
Den/Family Room: Yes
Air Conditioning: Central Air
Fireplace: Yes
Laundry Level: Lower
Central Vacuum: Y
Washrooms: 2
Building
Basement: Unfinished
Heat Type: Forced Air
Heat Source: Gas
Exterior: Brick
Exterior: Vinyl Siding
Water Supply: Municipal
Special Designation: Unknown
Parking
Driveway: Front Yard
Garage Spaces: 1
Garage Type: Attached
Covered Parking Spaces: 2
Total Parking Spaces: 3
Fees
Tax Year: 2021
Tax Legal Description: Pt Lot 102 Plan 2M1863, Part 5 On 2R-6204 , County
Taxes: $2,691
Highlights
Feature: Fenced Yard
Feature: Hospital
Feature: Library
Feature: Park
Feature: School
Land
Cross Street: Irongate
Municipality District: Brant
Fronting On: South
Parcel Number: 320540319
Pool: None
Sewer: Sewers
Lot Depth: 114.83 Feet
Lot Frontage: 29.53 Feet
Additional Media
- Virtual Tour: https://www.youtube.com/watch?v=moLtjquQZLY
Rooms
Room details for 17 Savannah Ridge Drive, Brant
| Type | Dimensions | Description |
|---|---|---|
| Kitchen Main | 3.35 x 3.45 | |
| Breakfast Main | 2.64 x 3.43 | |
| Living Main | 3.81 x 3.71 | |
| Bathroom Main | - | 2 Pc Bath |
| Bathroom 2nd | - | 4 Pc Bath |
| Prim Bdrm 2nd | 3.58 x 4.47 | |
| 2nd Br 2nd | 3.00 x 3.33 | |
| 3rd Br 2nd | 4.11 x 3.81 |

| XXXXXXXX | XXX XX, XXXX |
XXXX XXX XXXX |
$XXX,XXX |
| XXX XX, XXXX |
XXXXXX XXX XXXX |
$XXX,XXX |
| XXXXXXXX XXXX | XXX XX, XXXX | $671,000 XXX XXXX |
| XXXXXXXX XXXXXX | XXX XX, XXXX | $550,000 XXX XXXX |

Holy Family School
Elementary: CatholicParis Central Public School
Elementary: PublicSt. Theresa School
Elementary: CatholicSacred Heart Catholic Elementary School
Elementary: CatholicNorth Ward School
Elementary: PublicCobblestone Elementary School
Elementary: PublicW Ross Macdonald Provincial Secondary School
Secondary: ProvincialTollgate Technological Skills Centre Secondary School
Secondary: PublicParis District High School
Secondary: PublicSt John's College
Secondary: CatholicBrantford Collegiate Institute and Vocational School
Secondary: PublicAssumption College School School
Secondary: Catholic
