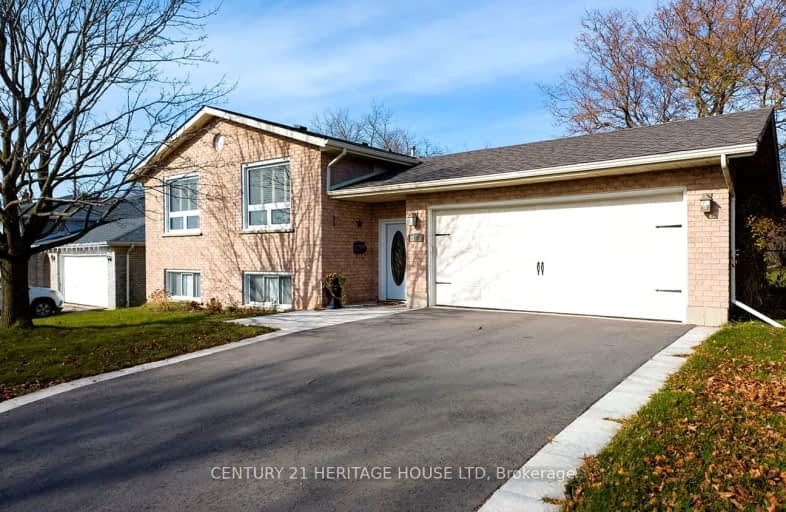
Video Tour
Car-Dependent
- Most errands require a car.
48
/100
Somewhat Bikeable
- Most errands require a car.
32
/100

W Ross Macdonald Deaf Blind Elementary School
Elementary: Provincial
4.74 km
W Ross Macdonald Provincial School for Elementary
Elementary: Provincial
4.74 km
St. Leo School
Elementary: Catholic
6.51 km
Cedarland Public School
Elementary: Public
6.39 km
St George-German Public School
Elementary: Public
0.71 km
Banbury Heights School
Elementary: Public
5.85 km
W Ross Macdonald Deaf Blind Secondary School
Secondary: Provincial
4.74 km
W Ross Macdonald Provincial Secondary School
Secondary: Provincial
4.74 km
Grand Erie Learning Alternatives
Secondary: Public
10.02 km
Tollgate Technological Skills Centre Secondary School
Secondary: Public
8.84 km
St John's College
Secondary: Catholic
9.50 km
North Park Collegiate and Vocational School
Secondary: Public
8.13 km
-
Andrew W Pate Park Rink
85 Viscount Rd, Brantford ON N3P 1Y7 5.71km -
Silverbridge Park
Brantford ON 6.01km -
Lynden Legion
206 Lynden Rd, ON 8.13km
-
BMO Bank of Montreal
9 Beverly St W, St George ON N0E 1N0 0.61km -
RBC Royal Bank
300 King George Rd (King George Road), Brantford ON N3R 5L8 7.1km -
BMO Bank of Montreal
11 Sinclair Blvd, Brantford ON N3S 7X6 8.46km

