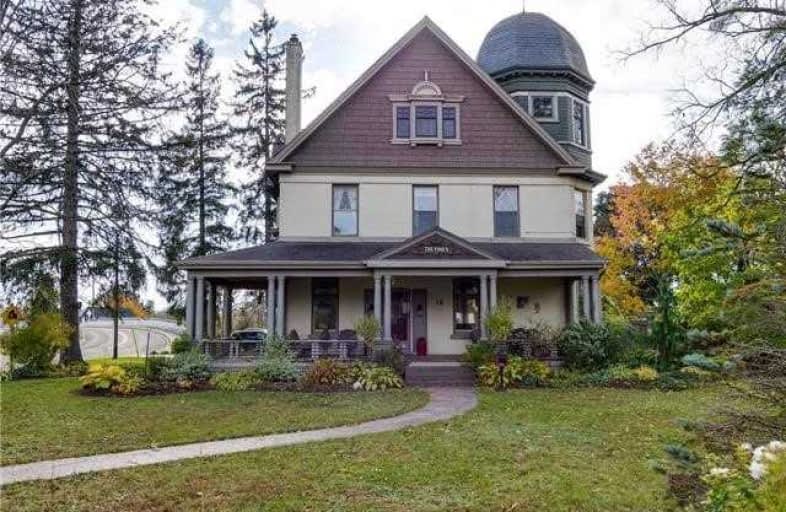Sold on May 26, 2019
Note: Property is not currently for sale or for rent.

-
Type: Detached
-
Style: 3-Storey
-
Size: 3500 sqft
-
Lot Size: 94.5 x 154.16 Feet
-
Age: 100+ years
-
Taxes: $5,605 per year
-
Days on Site: 76 Days
-
Added: Sep 07, 2019 (2 months on market)
-
Updated:
-
Last Checked: 1 month ago
-
MLS®#: X4449291
-
Listed By: Peak alliance realty inc
Welcome To Over 3700 Sqft Of Paris Heritage. The "Pines" Hs A Mix Of Classical Features - High Ceilings, High Baseboards, Ceiling Medallions, And Hardwood Floors. On The Contemporary Side You Will Be In Awe Of The High End Kitchen, Complete With A 16' Granite Island, As Well As The Massive Built In Fridge And Gas Stove Which Is A Pefect Spot For Entertining. Patio Doors Off Kitchen Lead To Recently Landscaped Yard That Was Part Of The Home & Garden Tour.
Extras
Huge Master Bedroom On 3rd Floor With 4 Pc Ensuite And Also A Turret Sitting Room Where You Can Be Cozy And Watch Tv Or Just Str Gaze Out The Windows! Stamped Concrete Surrounds The **Interboard Listing: Brantford Regional R.E. Board**
Property Details
Facts for 18 Banfield Street, Brant
Status
Days on Market: 76
Last Status: Sold
Sold Date: May 26, 2019
Closed Date: Jul 16, 2019
Expiry Date: Aug 05, 2019
Sold Price: $740,000
Unavailable Date: May 26, 2019
Input Date: May 14, 2019
Prior LSC: Listing with no contract changes
Property
Status: Sale
Property Type: Detached
Style: 3-Storey
Size (sq ft): 3500
Age: 100+
Area: Brant
Community: Paris
Assessment Amount: $488,000
Assessment Year: 2018
Inside
Bedrooms: 6
Bathrooms: 3
Kitchens: 1
Rooms: 16
Den/Family Room: Yes
Air Conditioning: Central Air
Fireplace: Yes
Washrooms: 3
Building
Basement: Full
Basement 2: Unfinished
Heat Type: Radiant
Heat Source: Gas
Exterior: Brick
Exterior: Other
Water Supply: Municipal
Special Designation: Heritage
Parking
Driveway: Pvt Double
Garage Type: None
Covered Parking Spaces: 4
Total Parking Spaces: 4
Fees
Tax Year: 2018
Tax Legal Description: Pt Lts B & 6, Blk 28, Pl 492, As In A498506; Paris
Taxes: $5,605
Highlights
Feature: Clear View
Feature: Hospital
Feature: Level
Feature: Library
Feature: Place Of Worship
Feature: School
Land
Cross Street: John St
Municipality District: Brant
Fronting On: South
Parcel Number: 320470031
Pool: Inground
Sewer: Sewers
Lot Depth: 154.16 Feet
Lot Frontage: 94.5 Feet
Lot Irregularities: 162.44Ft X 94.99Ft X
Acres: < .50
Zoning: Residential
Additional Media
- Virtual Tour: https://www.youtube.com/watch?v=v9qldMh57dI&feature=youtu.be
Rooms
Room details for 18 Banfield Street, Brant
| Type | Dimensions | Description |
|---|---|---|
| Kitchen Main | 4.67 x 7.92 | |
| Living Main | 3.07 x 4.95 | |
| Dining Main | 3.76 x 4.98 | |
| Den Main | 3.28 x 3.51 | |
| Family Main | 2.92 x 3.63 | |
| Br 2nd | 3.10 x 3.99 | |
| Br 2nd | 2.82 x 4.32 | |
| Br 2nd | 3.91 x 4.95 | |
| Br 2nd | 3.05 x 3.25 | |
| Br 2nd | 2.97 x 3.05 | |
| Sitting 3rd | 3.99 x 3.99 | |
| Master 3rd | 5.31 x 9.25 |

| XXXXXXXX | XXX XX, XXXX |
XXXX XXX XXXX |
$XXX,XXX |
| XXX XX, XXXX |
XXXXXX XXX XXXX |
$XXX,XXX | |
| XXXXXXXX | XXX XX, XXXX |
XXXXXXX XXX XXXX |
|
| XXX XX, XXXX |
XXXXXX XXX XXXX |
$XXX,XXX | |
| XXXXXXXX | XXX XX, XXXX |
XXXXXXXX XXX XXXX |
|
| XXX XX, XXXX |
XXXXXX XXX XXXX |
$XXX,XXX | |
| XXXXXXXX | XXX XX, XXXX |
XXXXXXXX XXX XXXX |
|
| XXX XX, XXXX |
XXXXXX XXX XXXX |
$XXX,XXX |
| XXXXXXXX XXXX | XXX XX, XXXX | $740,000 XXX XXXX |
| XXXXXXXX XXXXXX | XXX XX, XXXX | $799,999 XXX XXXX |
| XXXXXXXX XXXXXXX | XXX XX, XXXX | XXX XXXX |
| XXXXXXXX XXXXXX | XXX XX, XXXX | $799,999 XXX XXXX |
| XXXXXXXX XXXXXXXX | XXX XX, XXXX | XXX XXXX |
| XXXXXXXX XXXXXX | XXX XX, XXXX | $799,999 XXX XXXX |
| XXXXXXXX XXXXXXXX | XXX XX, XXXX | XXX XXXX |
| XXXXXXXX XXXXXX | XXX XX, XXXX | $989,000 XXX XXXX |

Holy Family School
Elementary: CatholicParis Central Public School
Elementary: PublicGlen Morris Central Public School
Elementary: PublicSacred Heart Catholic Elementary School
Elementary: CatholicNorth Ward School
Elementary: PublicCobblestone Elementary School
Elementary: PublicW Ross Macdonald Deaf Blind Secondary School
Secondary: ProvincialW Ross Macdonald Provincial Secondary School
Secondary: ProvincialTollgate Technological Skills Centre Secondary School
Secondary: PublicParis District High School
Secondary: PublicSt John's College
Secondary: CatholicAssumption College School School
Secondary: Catholic
