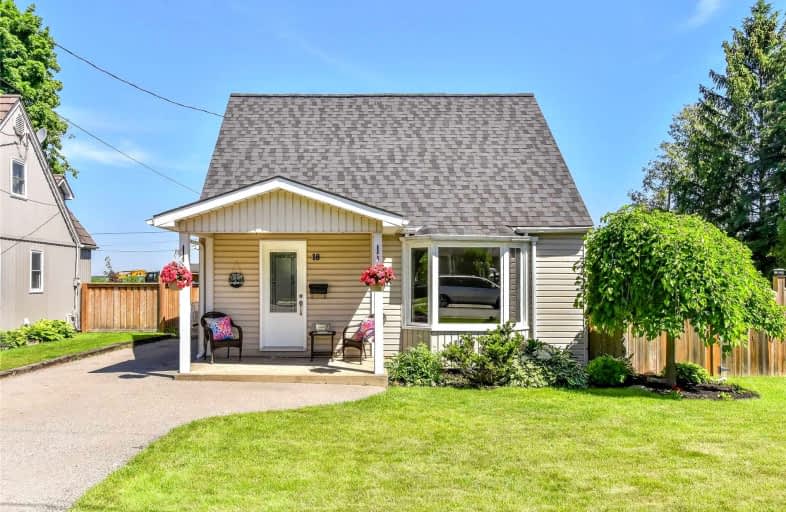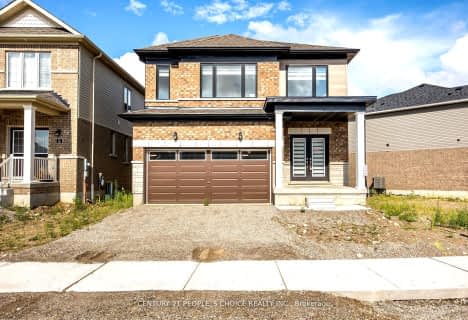
Holy Family School
Elementary: Catholic
1.96 km
Paris Central Public School
Elementary: Public
0.76 km
St. Theresa School
Elementary: Catholic
8.20 km
Sacred Heart Catholic Elementary School
Elementary: Catholic
4.83 km
North Ward School
Elementary: Public
1.84 km
Cobblestone Elementary School
Elementary: Public
1.10 km
W Ross Macdonald Deaf Blind Secondary School
Secondary: Provincial
11.16 km
W Ross Macdonald Provincial Secondary School
Secondary: Provincial
11.16 km
Tollgate Technological Skills Centre Secondary School
Secondary: Public
8.79 km
Paris District High School
Secondary: Public
1.72 km
St John's College
Secondary: Catholic
8.89 km
Assumption College School School
Secondary: Catholic
10.67 km







