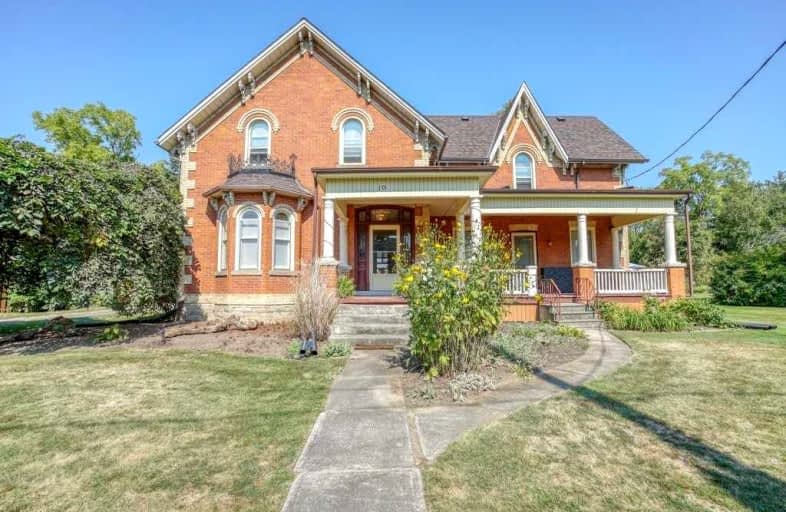Sold on Sep 19, 2022
Note: Property is not currently for sale or for rent.

-
Type: Detached
-
Style: 2-Storey
-
Size: 3000 sqft
-
Lot Size: 122.64 x 199.86 Feet
-
Age: 100+ years
-
Taxes: $3,881 per year
-
Days on Site: 7 Days
-
Added: Sep 12, 2022 (1 week on market)
-
Updated:
-
Last Checked: 1 month ago
-
MLS®#: X5760142
-
Listed By: Bosley real estate ltd., brokerage
This Large Century Home Has 5 Bedrooms, 3 Full Bathrooms & 2 Kitchens Plus A 4 Car Detached Garage W/Office Space. So If You Love Century Homes With Large Principal Rooms, Plenty Of Hardwood, Pocket Doors, Crown Moulding & High Trim Than You Will Love This Home At Just Under 3,500 Sq Ft. The Home Contains A 2nd Floor 1 Bed Accessory Apt With Separate Entrance & Laundry. The Detached Heated Garage Is Just Over 1,200 Square Feet Including Some Office Space At The Far End. This Is On A Spectacular 122X199 Foot Lot Which Translates Into .62 Of An Acre. The Home Has 2 Furnaces, 2 A/C Units, Updated Wiring & The Roof Was Just Re-Shingled In 2018. Just Steps To Main Street In St. George This Home Is Zoned Ha-C1-8 Allowing For A Retail Store And Or A 1 Bedroom 2nd/3rd Floor Accessory Apartment. So Let Your Imagination Run Wild And Determine How The Home, With All These Key Features, Can Suit Your Lifestyle!
Property Details
Facts for 19 Beverly Street East, Brant
Status
Days on Market: 7
Last Status: Sold
Sold Date: Sep 19, 2022
Closed Date: Nov 18, 2022
Expiry Date: Jan 12, 2023
Sold Price: $985,000
Unavailable Date: Sep 19, 2022
Input Date: Sep 12, 2022
Property
Status: Sale
Property Type: Detached
Style: 2-Storey
Size (sq ft): 3000
Age: 100+
Area: Brant
Community: South Dumfries
Availability Date: Tba
Assessment Amount: $369,000
Assessment Year: 2022
Inside
Bedrooms: 4
Bathrooms: 3
Kitchens: 1
Kitchens Plus: 1
Rooms: 10
Den/Family Room: Yes
Air Conditioning: Central Air
Fireplace: No
Laundry Level: Main
Washrooms: 3
Utilities
Electricity: Yes
Gas: Yes
Cable: Yes
Telephone: Yes
Building
Basement: Full
Heat Type: Forced Air
Heat Source: Gas
Exterior: Brick
Water Supply: Municipal
Special Designation: Heritage
Other Structures: Garden Shed
Other Structures: Workshop
Parking
Driveway: Pvt Double
Garage Spaces: 4
Garage Type: Detached
Covered Parking Spaces: 6
Total Parking Spaces: 10
Fees
Tax Year: 2022
Tax Legal Description: Pt Lt 19, Blk E, Pl 81, As In A331095; South Dumf
Taxes: $3,881
Land
Cross Street: Main To Beverly St E
Municipality District: Brant
Fronting On: North
Pool: None
Sewer: Sewers
Lot Depth: 199.86 Feet
Lot Frontage: 122.64 Feet
Acres: .50-1.99
Zoning: Ha-C1-8
Waterfront: None
Additional Media
- Virtual Tour: https://youriguide.com/19_beverly_st_e_brant_on/
Rooms
Room details for 19 Beverly Street East, Brant
| Type | Dimensions | Description |
|---|---|---|
| Exercise Main | - | |
| Dining Main | 3.64 x 3.75 | |
| Family Main | 5.09 x 4.48 | |
| Living Main | 6.48 x 4.71 | |
| Office Main | 4.11 x 2.92 | |
| Prim Bdrm 2nd | 5.08 x 4.66 | |
| 2nd Br 2nd | 4.13 x 2.97 | |
| 3rd Br 2nd | 3.91 x 3.84 | |
| Kitchen 2nd | 2.94 x 4.40 | |
| Living 2nd | - | |
| 4th Br 2nd | 3.15 x 4.30 | |
| Laundry Main | 2.84 x 1.95 |
| XXXXXXXX | XXX XX, XXXX |
XXXX XXX XXXX |
$XXX,XXX |
| XXX XX, XXXX |
XXXXXX XXX XXXX |
$X,XXX,XXX |
| XXXXXXXX XXXX | XXX XX, XXXX | $985,000 XXX XXXX |
| XXXXXXXX XXXXXX | XXX XX, XXXX | $1,099,900 XXX XXXX |

W Ross Macdonald Deaf Blind Elementary School
Elementary: ProvincialW Ross Macdonald Provincial School for Elementary
Elementary: ProvincialSt. Leo School
Elementary: CatholicCedarland Public School
Elementary: PublicSt George-German Public School
Elementary: PublicBanbury Heights School
Elementary: PublicW Ross Macdonald Deaf Blind Secondary School
Secondary: ProvincialW Ross Macdonald Provincial Secondary School
Secondary: ProvincialGrand Erie Learning Alternatives
Secondary: PublicTollgate Technological Skills Centre Secondary School
Secondary: PublicSt John's College
Secondary: CatholicNorth Park Collegiate and Vocational School
Secondary: Public- 4 bath
- 4 bed
- 3000 sqft
37 Russell Crescent, Brant, Ontario • N0E 1N0 • South Dumfries



