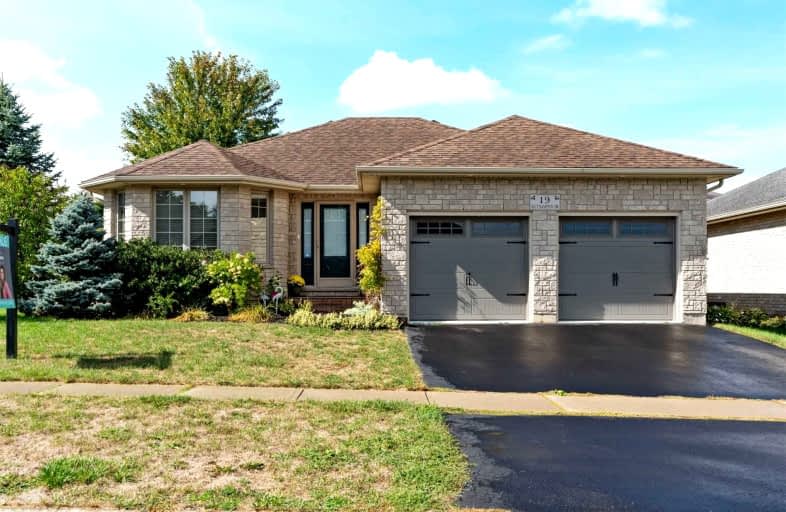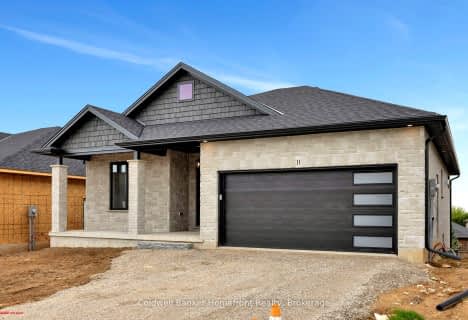Car-Dependent
- Most errands require a car.
Somewhat Bikeable
- Most errands require a car.

W Ross Macdonald Deaf Blind Elementary School
Elementary: ProvincialW Ross Macdonald Provincial School for Elementary
Elementary: ProvincialSt. Leo School
Elementary: CatholicCedarland Public School
Elementary: PublicSt George-German Public School
Elementary: PublicBanbury Heights School
Elementary: PublicW Ross Macdonald Deaf Blind Secondary School
Secondary: ProvincialW Ross Macdonald Provincial Secondary School
Secondary: ProvincialGrand Erie Learning Alternatives
Secondary: PublicTollgate Technological Skills Centre Secondary School
Secondary: PublicSt John's College
Secondary: CatholicNorth Park Collegiate and Vocational School
Secondary: Public-
Dragon Sports Bar
14 Main Street S, St George, ON N0E 1N0 0.52km -
St George Arms
24 Main Street, St. George, ON N0E 1N0 0.9km -
The Duke on Park
505 Park Road N, Brantford, ON N3R 7K8 7.53km
-
Abigail's Tea House
2 Main Street S, Saint George, ON N0E 1N0 0.48km -
Cafe Troy
2290 Highway 5 W, Troy, ON L0R 2B0 5.69km -
personal service coffee
155 Lynden Road, Brantford, ON N3R 8A7 8.42km
-
Shoppers Drug Mart
269 Clarence Street, Brantford, ON N3R 3T6 10.88km -
Terrace Hill Pharmacy
217 Terrace Hill Street, Brantford, ON N3R 1G8 10.94km -
Grand Pharmacy
304 Saint Andrews Street, Cambridge, ON N1S 1P3 12.37km
-
Dragon Sports Bar
14 Main Street S, St George, ON N0E 1N0 0.52km -
La Cantinella Ristorante Italiano
16 Main St S, Brant, ON N0E 1N0 0.53km -
Flora’s Pizza
48 Main Street S, Saint George, ON N0E 1N0 0.73km
-
Oakhill Marketplace
39 King George Rd, Brantford, ON N3R 5K2 9.82km -
Cambridge Centre
355 Hespeler Road, Cambridge, ON N1R 7N8 16.83km -
Smart Centre
22 Pinebush Road, Cambridge, ON N1R 6J5 18.68km
-
Zehrs
290 King George Road, Brantford, ON N3R 5L8 7.92km -
Zehrs
410 Fairview Drive, Brantford, ON N3R 7V7 8.69km -
Goodness Me! Natural Food Market
605 West Street, Brantford, ON N3R 7C5 8.78km
-
Winexpert Kitchener
645 Westmount Road E, Unit 2, Kitchener, ON N2E 3S3 27.89km -
Liquor Control Board of Ontario
233 Dundurn Street S, Hamilton, ON L8P 4K8 29.17km -
Downtown Kitchener Ribfest & Craft Beer Show
Victoria Park, Victoria Park, ON N2G 30.02km
-
Gasko Heating and Cooling
542 Brant Waterloo Road, Ayr, ON N0B 1E0 9.55km -
Comfort Plus ClimateCare
978 Bishop Street North, Cambridge, ON N3H 4V6 17.32km -
Service 1st
193 Pinebush Road, Cambridge, ON N1R 7H8 18.57km
-
Galaxy Cinemas Brantford
300 King George Road, Brantford, ON N3R 5L8 7.76km -
Galaxy Cinemas Cambridge
355 Hespeler Road, Cambridge, ON N1R 8J9 17.12km -
Landmark Cinemas 12 Kitchener
135 Gateway Park Dr, Kitchener, ON N2P 2J9 20.54km
-
Idea Exchange
12 Water Street S, Cambridge, ON N1R 3C5 13.17km -
Idea Exchange
50 Saginaw Parkway, Cambridge, ON N1T 1W2 16.45km -
Idea Exchange
435 King Street E, Cambridge, ON N3H 3N1 18.75km
-
Cambridge Memorial Hospital
700 Coronation Boulevard, Cambridge, ON N1R 3G2 15.65km -
Grand River Hospital
3570 King Street E, Kitchener, ON N2A 2W1 23.47km -
McMaster Children's Hospital
1200 Main Street W, Hamilton, ON L8N 3Z5 26.93km
-
St.George Skatepark
St. George ON 0.71km -
Anne Good Park
Allensgate Dr, ON 9.09km -
Simply Grand Dog Park
8 Green Lane (Willow St.), Paris ON N3L 3E1 10.59km
-
TD Bank Financial Group
181 Brant Rd, St George ON N0E 1N0 3.42km -
Your Neighbourhood Credit Union
403 Fairview Dr, Brantford ON N3R 6T2 8.6km -
CIBC
300 King George Rd, Brantford ON N3R 5L8 7.88km






