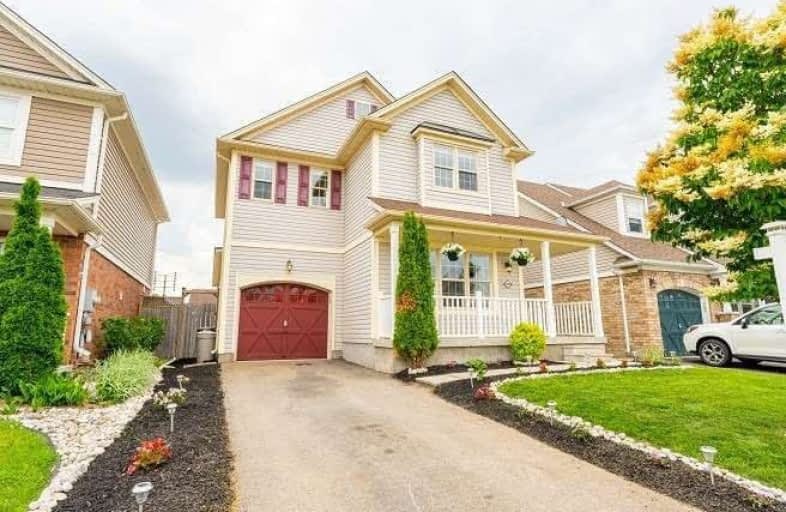
ÉÉC Sainte-Marguerite-Bourgeoys-Brantfrd
Elementary: Catholic
1.85 km
St. Basil Catholic Elementary School
Elementary: Catholic
0.80 km
Agnes Hodge Public School
Elementary: Public
1.72 km
St. Gabriel Catholic (Elementary) School
Elementary: Catholic
1.19 km
Walter Gretzky Elementary School
Elementary: Public
1.01 km
Ryerson Heights Elementary School
Elementary: Public
1.31 km
St. Mary Catholic Learning Centre
Secondary: Catholic
4.00 km
Grand Erie Learning Alternatives
Secondary: Public
5.09 km
Tollgate Technological Skills Centre Secondary School
Secondary: Public
5.73 km
St John's College
Secondary: Catholic
5.08 km
Brantford Collegiate Institute and Vocational School
Secondary: Public
3.36 km
Assumption College School School
Secondary: Catholic
1.10 km














