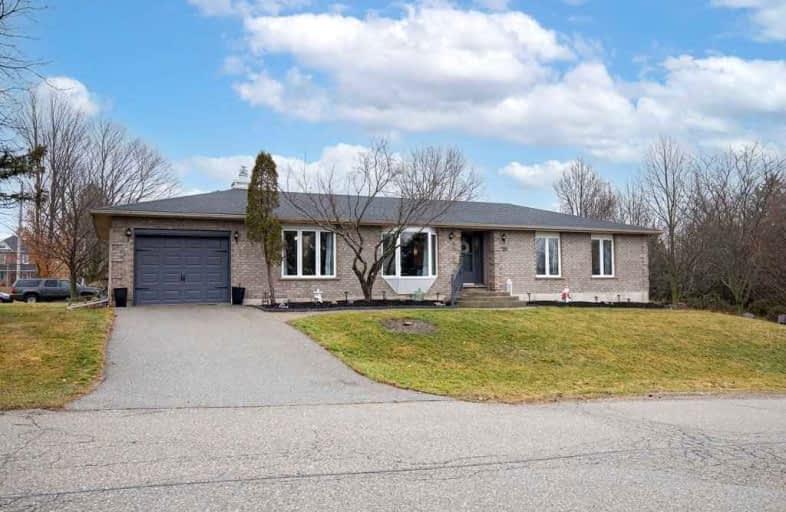Car-Dependent
- Most errands require a car.
37
/100
Somewhat Bikeable
- Most errands require a car.
33
/100

W Ross Macdonald Deaf Blind Elementary School
Elementary: Provincial
3.95 km
W Ross Macdonald Provincial School for Elementary
Elementary: Provincial
3.95 km
St. Leo School
Elementary: Catholic
7.21 km
Cedarland Public School
Elementary: Public
7.13 km
St George-German Public School
Elementary: Public
0.45 km
Banbury Heights School
Elementary: Public
6.73 km
W Ross Macdonald Deaf Blind Secondary School
Secondary: Provincial
3.95 km
W Ross Macdonald Provincial Secondary School
Secondary: Provincial
3.95 km
Grand Erie Learning Alternatives
Secondary: Public
10.84 km
Tollgate Technological Skills Centre Secondary School
Secondary: Public
9.46 km
St John's College
Secondary: Catholic
10.13 km
North Park Collegiate and Vocational School
Secondary: Public
8.88 km
-
Paul Peters Park
Waterloo ON 10.1km -
Simply Grand Dog Park
8 Green Lane (Willow St.), Paris ON N3L 3E1 10.2km -
Decaro Park
55 Gatehouse Dr, Cambridge ON 10.68km
-
CIBC
178 Brant Rd, St George ON N0E 1N0 2.99km -
RBC Royal Bank
300 King George Rd (King George Road), Brantford ON N3R 5L8 7.73km -
TD Canada Trust ATM
265 King George Rd, Brantford ON N3R 6Y1 8.31km


