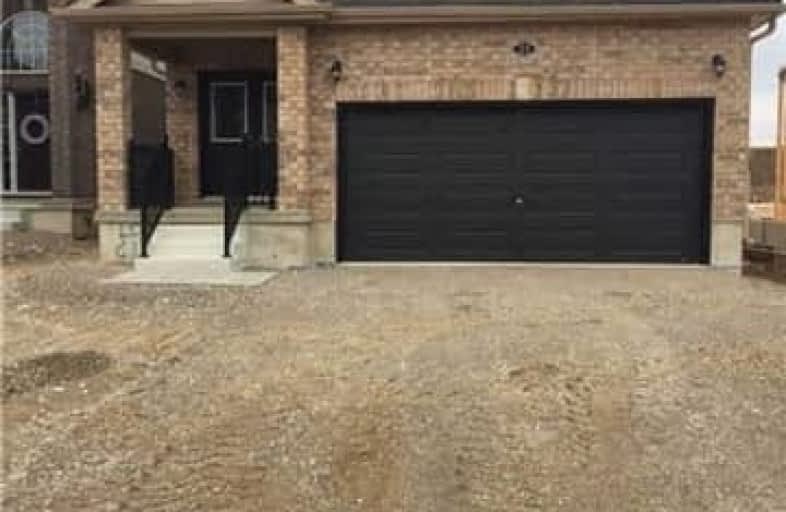Sold on Feb 28, 2018
Note: Property is not currently for sale or for rent.

-
Type: Detached
-
Style: 2-Storey
-
Size: 2500 sqft
-
Lot Size: 36.09 x 114.83 Feet
-
Age: New
-
Days on Site: 70 Days
-
Added: Sep 07, 2019 (2 months on market)
-
Updated:
-
Last Checked: 1 month ago
-
MLS®#: X4010150
-
Listed By: Homelife/winners realty inc., brokerage
Your Dream House Awaits For You!! Thousands Spent On Upgrades, Rare Chance To Own Luxuries Home Without Side Walk . Brand New Home!! 2560 Sq.Ft. All Brick Single Home With 5 Bedrooms, 3.5 Bathrooms And Double Car Garage. Hardwood On Main Floor And Second Floor, Stained Oak Staircase,Granite Counter Tops. Excellent Location!! Minutes To Hwy 403, Easy Access To Brantford, Hamilton & Burlington. Steps Away From Schools, Minutes From Downtown Paris.
Extras
Upgraded Interior Doors, 3 Pc Rough-In In The Basement. The Property Is New, Taxes Have Not Been Assessed Yet.
Property Details
Facts for 21 Crawford Place, Brant
Status
Days on Market: 70
Last Status: Sold
Sold Date: Feb 28, 2018
Closed Date: Mar 12, 2018
Expiry Date: Feb 28, 2018
Sold Price: $619,000
Unavailable Date: Feb 28, 2018
Input Date: Dec 20, 2017
Prior LSC: Expired
Property
Status: Sale
Property Type: Detached
Style: 2-Storey
Size (sq ft): 2500
Age: New
Area: Brant
Community: Paris
Availability Date: Tba
Inside
Bedrooms: 5
Bathrooms: 4
Kitchens: 1
Rooms: 9
Den/Family Room: Yes
Air Conditioning: Central Air
Fireplace: No
Washrooms: 4
Utilities
Electricity: Yes
Gas: Yes
Cable: Yes
Telephone: Yes
Building
Basement: Unfinished
Heat Type: Forced Air
Heat Source: Gas
Exterior: Brick
UFFI: No
Water Supply: Municipal
Special Designation: Other
Parking
Driveway: Private
Garage Spaces: 2
Garage Type: Built-In
Covered Parking Spaces: 4
Total Parking Spaces: 6
Fees
Tax Year: 2017
Tax Legal Description: Part Of Block 176, Plan 2M1893 Being Part Lot 11
Land
Cross Street: Rest Acres Rd & King
Municipality District: Brant
Fronting On: North
Pool: None
Sewer: Sewers
Lot Depth: 114.83 Feet
Lot Frontage: 36.09 Feet
Zoning: Residential
Rooms
Room details for 21 Crawford Place, Brant
| Type | Dimensions | Description |
|---|---|---|
| Family Main | 3.68 x 7.62 | Hardwood Floor |
| Dining Main | 3.68 x 3.35 | Tile Floor |
| Kitchen Main | 3.68 x 3.04 | Granite Counter, Pantry, Breakfast Bar |
| Master 2nd | 4.45 x 5.15 | Hardwood Floor, 5 Pc Ensuite, W/I Closet |
| 2nd Br 2nd | 3.47 x 3.53 | Hardwood Floor, Closet |
| 3rd Br 2nd | 3.04 x 3.74 | Hardwood Floor, Closet |
| 4th Br 2nd | 4.84 x 3.62 | Hardwood Floor, Semi Ensuite, Closet |
| 5th Br 2nd | 2.83 x 4.69 | Hardwood Floor, Semi Ensuite, Closet |
| Laundry Main | 2.77 x 2.40 | Tile Floor |
| XXXXXXXX | XXX XX, XXXX |
XXXX XXX XXXX |
$XXX,XXX |
| XXX XX, XXXX |
XXXXXX XXX XXXX |
$XXX,XXX |
| XXXXXXXX XXXX | XXX XX, XXXX | $619,000 XXX XXXX |
| XXXXXXXX XXXXXX | XXX XX, XXXX | $599,900 XXX XXXX |

Holy Family School
Elementary: CatholicParis Central Public School
Elementary: PublicSt. Theresa School
Elementary: CatholicSacred Heart Catholic Elementary School
Elementary: CatholicNorth Ward School
Elementary: PublicCobblestone Elementary School
Elementary: PublicW Ross Macdonald Provincial Secondary School
Secondary: ProvincialTollgate Technological Skills Centre Secondary School
Secondary: PublicParis District High School
Secondary: PublicSt John's College
Secondary: CatholicBrantford Collegiate Institute and Vocational School
Secondary: PublicAssumption College School School
Secondary: Catholic

