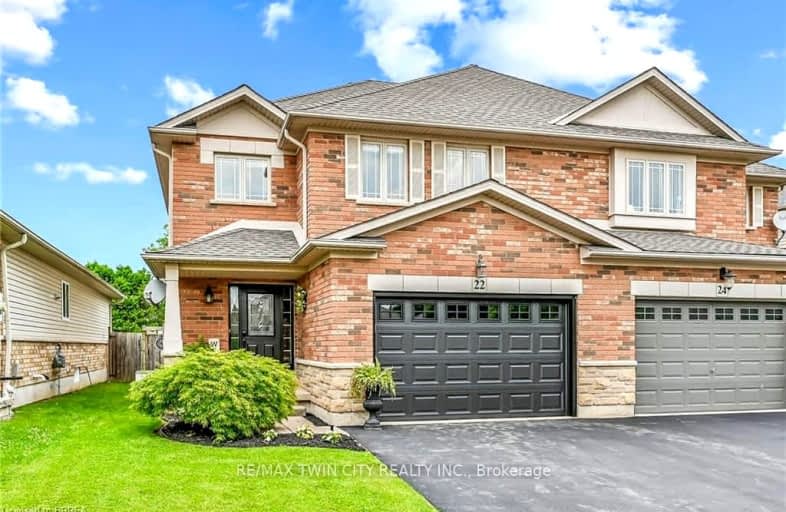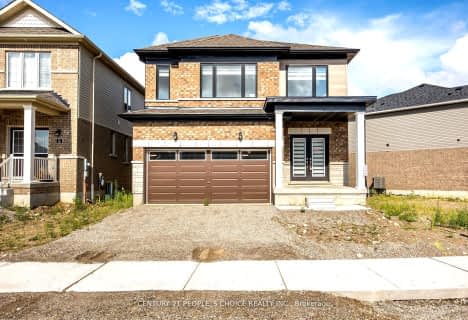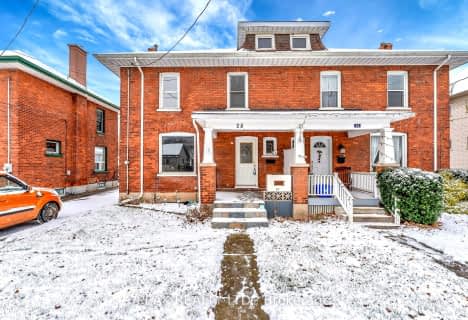Car-Dependent
- Most errands require a car.
27
/100
Somewhat Bikeable
- Most errands require a car.
34
/100

Holy Family School
Elementary: Catholic
2.88 km
Paris Central Public School
Elementary: Public
1.62 km
St. Theresa School
Elementary: Catholic
7.54 km
Sacred Heart Catholic Elementary School
Elementary: Catholic
5.65 km
North Ward School
Elementary: Public
2.72 km
Cobblestone Elementary School
Elementary: Public
0.28 km
W Ross Macdonald Deaf Blind Secondary School
Secondary: Provincial
11.89 km
W Ross Macdonald Provincial Secondary School
Secondary: Provincial
11.89 km
Tollgate Technological Skills Centre Secondary School
Secondary: Public
8.62 km
Paris District High School
Secondary: Public
2.62 km
St John's College
Secondary: Catholic
8.66 km
Assumption College School School
Secondary: Catholic
10.09 km











