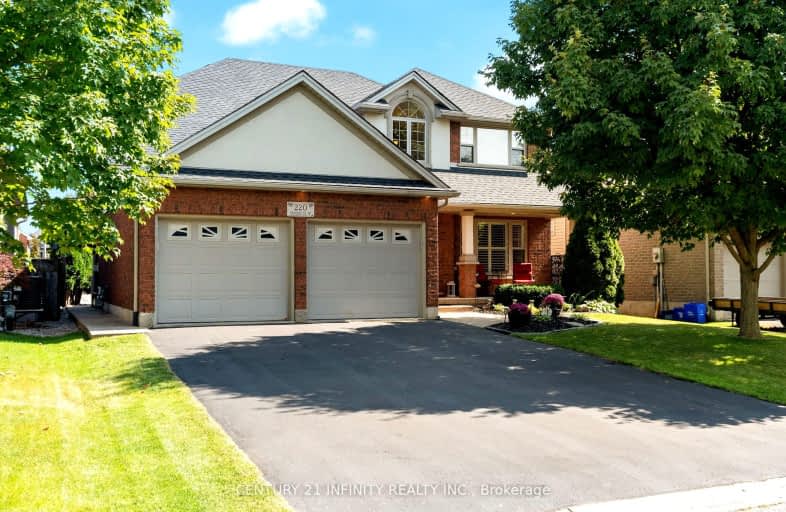
Car-Dependent
- Almost all errands require a car.
Somewhat Bikeable
- Most errands require a car.

Holy Family School
Elementary: CatholicParis Central Public School
Elementary: PublicSt. Theresa School
Elementary: CatholicSacred Heart Catholic Elementary School
Elementary: CatholicNorth Ward School
Elementary: PublicCobblestone Elementary School
Elementary: PublicW Ross Macdonald Deaf Blind Secondary School
Secondary: ProvincialW Ross Macdonald Provincial Secondary School
Secondary: ProvincialTollgate Technological Skills Centre Secondary School
Secondary: PublicParis District High School
Secondary: PublicSt John's College
Secondary: CatholicAssumption College School School
Secondary: Catholic-
Legends Tap House
1084 Rest Acres Road, Paris, ON N3L 4G7 0.98km -
Paris Inn
24 Mechanic Street, Paris, ON N3L 1J9 1.16km -
Cobblestone Public House
111 Grand River Street N, Paris, ON N3L 2M6 1.33km
-
Dog-Eared Café
121 Grand River Street N, Brant, ON N3L 2R2 1.34km -
Tim Hortons
304 Grand River North, Paris, ON N3L 3R7 3km -
McDonald's
307 Grand River Street North, Paris, ON N3L 2N9 3.06km
-
The Fit Effect
70 Hartley Avenue, Paris, ON N3L 0G9 3.3km -
Crunch Fitness
565 West Street, Brantford, ON N3R 7C5 12.01km -
Movati Athletic - Brantford
595 West Street, Brantford, ON N3R 7C5 12.13km
-
Terrace Hill Pharmacy
217 Terrace Hill Street, Brantford, ON N3R 1G8 10.32km -
Shoppers Drug Mart
269 Clarence Street, Brantford, ON N3R 3T6 11.52km -
Grand Pharmacy
304 Saint Andrews Street, Cambridge, ON N1S 1P3 18.36km
-
Legends Tap House
1084 Rest Acres Road, Paris, ON N3L 4G7 0.98km -
Subway Restaurants
1084 Rest Acres Rd., PARIS, ON N3L 0B5 1.01km -
Arepa Love
31 Mechanic Street, Brant, ON N3L 1K1 1.08km
-
Oakhill Marketplace
39 King George Rd, Brantford, ON N3R 5K2 10.01km -
Cambridge Centre
355 Hespeler Road, Cambridge, ON N1R 7N8 23.72km -
Smart Centre
22 Pinebush Road, Cambridge, ON N1R 6J5 25.47km
-
Zehrs
290 King George Road, Brantford, ON N3R 5L8 9.33km -
Farm Boy
240 King George Road, Brantford, ON N3R 5L4 9.46km -
Zehrs
410 Fairview Drive, Brantford, ON N3R 7V7 11.77km
-
Winexpert Kitchener
645 Westmount Road E, Unit 2, Kitchener, ON N2E 3S3 27.67km -
The Beer Store
875 Highland Road W, Kitchener, ON N2N 2Y2 29.37km -
LCBO
115 King Street S, Waterloo, ON N2L 5A3 32.48km
-
Shell
279 Grand River Street N, Paris, ON N3L 2N9 2.81km -
Shell
321 Street Paul Avenue, Brantford, ON N3R 4M9 10.39km -
Ken's Towing
67 Henry Street, Brantford, ON N3S 5C6 12.06km
-
Galaxy Cinemas Brantford
300 King George Road, Brantford, ON N3R 5L8 9.34km -
Galaxy Cinemas Cambridge
355 Hespeler Road, Cambridge, ON N1R 8J9 23.98km -
Landmark Cinemas 12 Kitchener
135 Gateway Park Dr, Kitchener, ON N2P 2J9 24.52km
-
Idea Exchange
12 Water Street S, Cambridge, ON N1R 3C5 20.32km -
Public Libraries
150 Pioneer Drive, Kitchener, ON N2P 2C2 23.54km -
Idea Exchange
435 King Street E, Cambridge, ON N3H 3N1 23.82km
-
Cambridge Memorial Hospital
700 Coronation Boulevard, Cambridge, ON N1R 3G2 22.2km -
Grand River Hospital
3570 King Street E, Kitchener, ON N2A 2W1 26.74km -
St. Mary's General Hospital
911 Queen's Boulevard, Kitchener, ON N2M 1B2 29.42km
-
Lion's Park
96 Laurel St, Paris ON N3L 3K2 0.86km -
Simply Grand Dog Park
8 Green Lane (Willow St.), Paris ON N3L 3E1 3.15km -
Brant Park
119 Jennings Rd (Oakhill Drive), Brantford ON N3T 5L7 7.93km
-
King George Rd & Powerline Br
300 King George Rd, Brantford ON N3R 5L8 9.21km -
RBC Royal Bank
300 King George Rd (King George Road), Brantford ON N3R 5L8 9.24km -
TD Bank Financial Group
265 King George Rd, Brantford ON N3R 6Y1 9.26km


