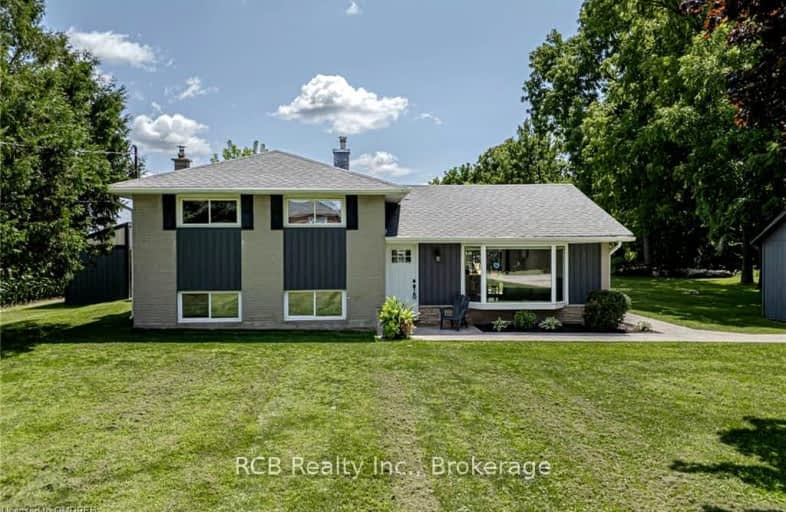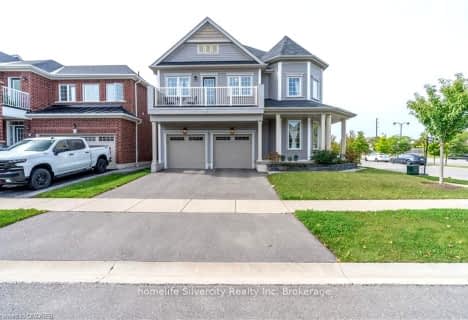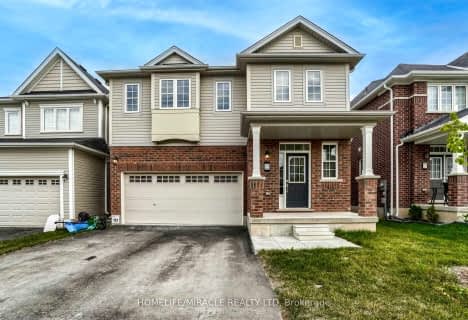
3D Walkthrough
Car-Dependent
- Almost all errands require a car.
0
/100
Somewhat Bikeable
- Most errands require a car.
26
/100

St. Theresa School
Elementary: Catholic
3.73 km
Mount Pleasant School
Elementary: Public
2.42 km
St. Basil Catholic Elementary School
Elementary: Catholic
3.36 km
St. Gabriel Catholic (Elementary) School
Elementary: Catholic
4.31 km
Walter Gretzky Elementary School
Elementary: Public
3.14 km
Ryerson Heights Elementary School
Elementary: Public
4.08 km
St. Mary Catholic Learning Centre
Secondary: Catholic
8.08 km
Grand Erie Learning Alternatives
Secondary: Public
9.03 km
Tollgate Technological Skills Centre Secondary School
Secondary: Public
8.49 km
St John's College
Secondary: Catholic
7.86 km
Brantford Collegiate Institute and Vocational School
Secondary: Public
7.00 km
Assumption College School School
Secondary: Catholic
3.92 km
-
Donegal Park
Sudds Lane, Brantford ON 4.39km -
Waterworks Park
Brantford ON 5.44km -
KSL Design
18 Spalding Dr, Brantford ON N3T 6B8 5.58km
-
Bitcoin Depot - Bitcoin ATM
230 Shellard Lane, Brantford ON N3T 0B9 3.88km -
TD Canada Trust ATM
230 Shellard Lane, Brantford ON N3T 0B9 3.94km -
BMO Bank of Montreal
310 Colborne St, Brantford ON N3S 3M9 5.33km













