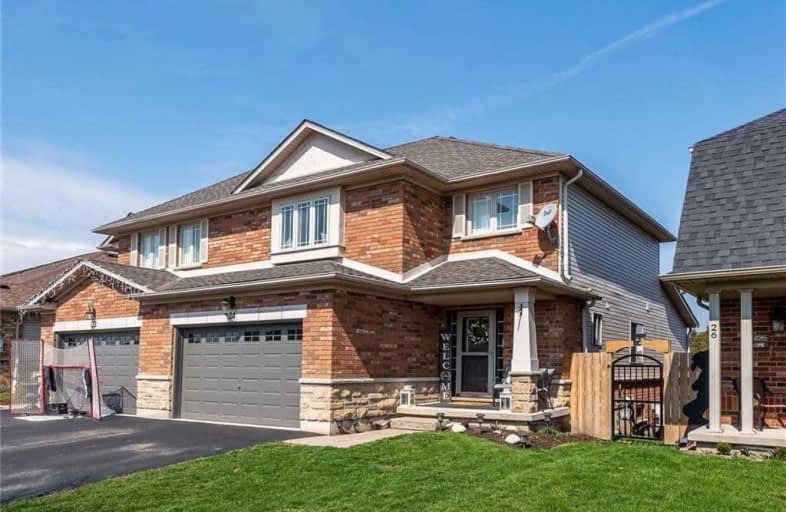Sold on Apr 16, 2021
Note: Property is not currently for sale or for rent.

-
Type: Semi-Detached
-
Style: 2-Storey
-
Size: 1500 sqft
-
Lot Size: 29.53 x 114.83 Feet
-
Age: 16-30 years
-
Taxes: $2,721 per year
-
Days on Site: 8 Days
-
Added: Apr 08, 2021 (1 week on market)
-
Updated:
-
Last Checked: 1 month ago
-
MLS®#: X5188521
-
Listed By: Re/max escarpment realty inc., brokerage
Beautiful 2 Stry Semi Abutting Open Space (Future Dev. Planned) Incs 1569Sf Living Area Ftrs Kitchen W/Maple-Style Cabinetry, Breakfast Bar, Tile Backsplash, Ss Appl + Dinette W/Patio Door Wo To Deck/Hot Tub, Living Room, N/G Fp + Vaulted Ceilings, Dining Rm, 2Pc Bth + 1.5 Garage Entry. Upper Level Mstr W/Ensuite Privilege To 4Pc Bth + 2 Bdrms. Fin. Lower Level Ftrs Family/Rec Room, 4th Bdrm, Multi-Purpose Rm/Poss. Bedrm, 4Pc Bath, Laundry + Utility Rm.
Extras
Rental: Hwt. Inclusions: Window Coverings & Hardware, Ceiling Fans, Bathroom Mirrors, All Attached Light Fixtures, California Shutters, Hot Tub & Equipment "As Is", Ss Fridge, Ss Stove, Range Hood, Bi Dishwasher
Property Details
Facts for 24 Savannah Ridge Drive, Brant
Status
Days on Market: 8
Last Status: Sold
Sold Date: Apr 16, 2021
Closed Date: Jun 25, 2021
Expiry Date: Jul 31, 2021
Sold Price: $720,000
Unavailable Date: Apr 16, 2021
Input Date: Apr 09, 2021
Prior LSC: Listing with no contract changes
Property
Status: Sale
Property Type: Semi-Detached
Style: 2-Storey
Size (sq ft): 1500
Age: 16-30
Area: Brant
Community: Paris
Availability Date: Flexible
Inside
Bedrooms: 3
Bedrooms Plus: 1
Bathrooms: 3
Kitchens: 1
Rooms: 7
Den/Family Room: No
Air Conditioning: Central Air
Fireplace: No
Washrooms: 3
Building
Basement: Finished
Basement 2: Full
Heat Type: Forced Air
Heat Source: Gas
Exterior: Brick
Exterior: Vinyl Siding
Water Supply: Municipal
Physically Handicapped-Equipped: N
Special Designation: Unknown
Retirement: N
Parking
Driveway: Mutual
Garage Spaces: 2
Garage Type: Attached
Covered Parking Spaces: 2
Total Parking Spaces: 3
Fees
Tax Year: 2020
Tax Legal Description: Pt Lt 14, Pl 2M1863, Being Pt 2 On 2R6527; County*
Taxes: $2,721
Highlights
Feature: Clear View
Feature: Golf
Feature: Hospital
Feature: Level
Feature: Rec Centre
Feature: School
Land
Cross Street: Irongate Dr To Savan
Municipality District: Brant
Fronting On: North
Parcel Number: 320540399
Pool: None
Sewer: Sewers
Lot Depth: 114.83 Feet
Lot Frontage: 29.53 Feet
Acres: < .50
Waterfront: None
Additional Media
- Virtual Tour: http://www.myvisuallistings.com/cvtnb/309072
Rooms
Room details for 24 Savannah Ridge Drive, Brant
| Type | Dimensions | Description |
|---|---|---|
| Kitchen Main | 2.95 x 3.28 | |
| Breakfast Main | 3.56 x 3.28 | |
| Living Main | 3.78 x 4.50 | |
| Dining Main | 3.78 x 3.99 | |
| Master 2nd | 4.72 x 4.78 | |
| Br 2nd | 4.70 x 3.48 | |
| Br 2nd | 2.49 x 2.54 | |
| Bathroom 2nd | 2.46 x 3.45 | 4 Pc Bath |
| Family Bsmt | 5.36 x 4.88 | |
| Laundry Bsmt | 4.04 x 1.42 | |
| Other Bsmt | 3.17 x 3.23 | |
| Br Bsmt | 3.84 x 3.40 |
| XXXXXXXX | XXX XX, XXXX |
XXXX XXX XXXX |
$XXX,XXX |
| XXX XX, XXXX |
XXXXXX XXX XXXX |
$XXX,XXX |
| XXXXXXXX XXXX | XXX XX, XXXX | $720,000 XXX XXXX |
| XXXXXXXX XXXXXX | XXX XX, XXXX | $549,900 XXX XXXX |

Holy Family School
Elementary: CatholicParis Central Public School
Elementary: PublicSt. Theresa School
Elementary: CatholicSacred Heart Catholic Elementary School
Elementary: CatholicNorth Ward School
Elementary: PublicCobblestone Elementary School
Elementary: PublicW Ross Macdonald Provincial Secondary School
Secondary: ProvincialTollgate Technological Skills Centre Secondary School
Secondary: PublicParis District High School
Secondary: PublicSt John's College
Secondary: CatholicBrantford Collegiate Institute and Vocational School
Secondary: PublicAssumption College School School
Secondary: Catholic

