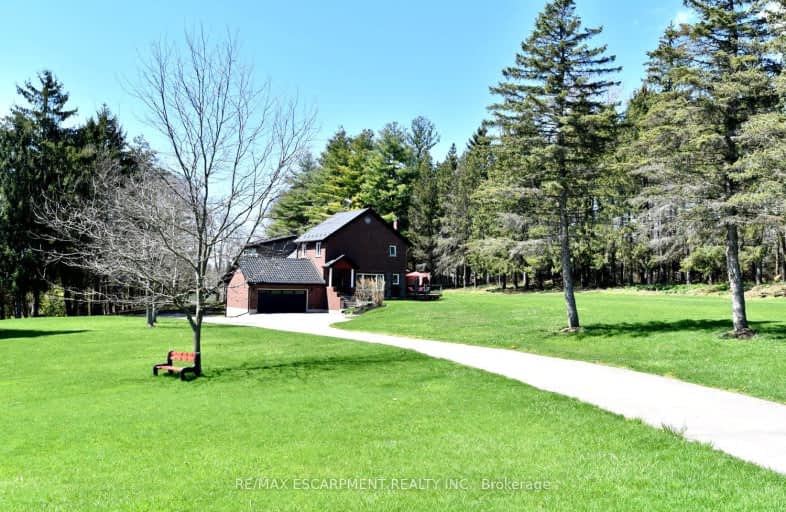Car-Dependent
- Almost all errands require a car.
Somewhat Bikeable
- Almost all errands require a car.

Echo Place Public School
Elementary: PublicSt. Peter School
Elementary: CatholicOnondaga-Brant Public School
Elementary: PublicHoly Cross School
Elementary: CatholicNotre Dame School
Elementary: CatholicWoodman-Cainsville School
Elementary: PublicSt. Mary Catholic Learning Centre
Secondary: CatholicGrand Erie Learning Alternatives
Secondary: PublicTollgate Technological Skills Centre Secondary School
Secondary: PublicPauline Johnson Collegiate and Vocational School
Secondary: PublicNorth Park Collegiate and Vocational School
Secondary: PublicBrantford Collegiate Institute and Vocational School
Secondary: Public-
Grand Valley Trails
5.04km -
Orchard Park
Brantford ON N3S 4L2 6.06km -
The Birley Gates Camping
142 W River Rd, Paris ON N3L 3E2 6.88km
-
RBC Dominion Securities Inc
274 Lynden Rd, Brantford ON N3R 0B9 8.06km -
President's Choice Financial ATM
603 Colborne St, Brantford ON N3S 7S8 8.16km -
BMO Bank of Montreal
195 Henry St, Brantford ON N3S 5C9 8.34km





