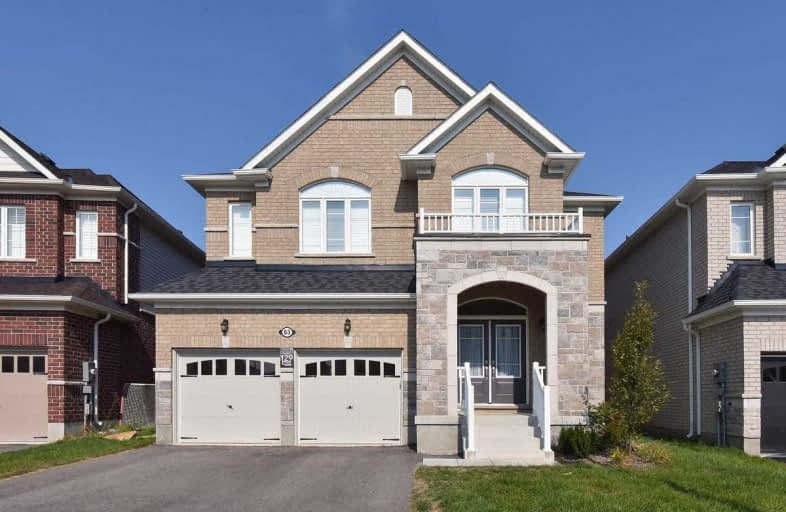Sold on Nov 06, 2020
Note: Property is not currently for sale or for rent.

-
Type: Detached
-
Style: 2-Storey
-
Size: 3000 sqft
-
Lot Size: 42.98 x 115.49 Feet
-
Age: 0-5 years
-
Taxes: $5,364 per year
-
Days on Site: 8 Days
-
Added: Oct 29, 2020 (1 week on market)
-
Updated:
-
Last Checked: 3 months ago
-
MLS®#: X4971595
-
Listed By: Skill realty inc., brokerage
Immaculate And Stunning 3100 Sq. Ft Detached House In New Subdivision. This Beautiful House Features 9' Ceiling On Main Floor, Open Concept Living Room, Large Kitchen W Pantry, W/O To Backyard, Dining Rm, Family Rm W Gas Fireplace, California Shutters (2020), Ac (2020), 2 Garage Openers (2020), Master Br W W/I Closet & 5 Pc Ensuite - Separate Glass Shower, Other 4 Brs Has Jack & Jill Bathrooms, Laundry On Upper Floor. Potential Basement. A Must See!!
Extras
Newer S/S Fridge (2020), Newer S/S Stove (2020), Washer, Dryer, California Shutters, All Elf's. Rental: Hot Water Tank
Property Details
Facts for 63 Barlow Place, Brant
Status
Days on Market: 8
Last Status: Sold
Sold Date: Nov 06, 2020
Closed Date: Feb 11, 2021
Expiry Date: Apr 28, 2021
Sold Price: $832,000
Unavailable Date: Nov 06, 2020
Input Date: Oct 29, 2020
Prior LSC: Listing with no contract changes
Property
Status: Sale
Property Type: Detached
Style: 2-Storey
Size (sq ft): 3000
Age: 0-5
Area: Brant
Community: Paris
Availability Date: Tba
Inside
Bedrooms: 5
Bathrooms: 4
Kitchens: 1
Rooms: 11
Den/Family Room: Yes
Air Conditioning: Central Air
Fireplace: Yes
Laundry Level: Main
Washrooms: 4
Building
Basement: Unfinished
Heat Type: Forced Air
Heat Source: Gas
Exterior: Brick
Water Supply: Municipal
Special Designation: Unknown
Parking
Driveway: Pvt Double
Garage Spaces: 2
Garage Type: Attached
Covered Parking Spaces: 4
Total Parking Spaces: 6
Fees
Tax Year: 2020
Tax Legal Description: Plan 2M1939 Lot 129
Taxes: $5,364
Highlights
Feature: Place Of Wor
Feature: School
Land
Cross Street: Watts Pond Rd/Pinhur
Municipality District: Brant
Fronting On: South
Pool: None
Sewer: Sewers
Lot Depth: 115.49 Feet
Lot Frontage: 42.98 Feet
Additional Media
- Virtual Tour: http://www.myvisuallistings.com/evtnb/302276
Rooms
Room details for 63 Barlow Place, Brant
| Type | Dimensions | Description |
|---|---|---|
| Kitchen Main | 4.88 x 2.62 | Ceramic Floor, Pantry, W/O To Deck |
| Dining Main | 4.88 x 2.74 | Ceramic Floor, Combined W/Kitchen, California Shutters |
| Living Main | 4.27 x 4.88 | Laminate, California Shutters, Window |
| Family Main | 4.88 x 4.57 | Laminate, Gas Fireplace, California Shutters |
| Office Main | 3.23 x 2.74 | Laminate, Window, California Shutters |
| Master 2nd | 3.68 x 5.88 | Broadloom, W/I Closet, 5 Pc Ensuite |
| 2nd Br 2nd | 3.05 x 3.35 | Broadloom, Semi Ensuite, Closet |
| 3rd Br 2nd | 3.05 x 3.35 | Broadloom, Semi Ensuite, Closet |
| 4th Br 2nd | 3.96 x 4.33 | Broadloom, Semi Ensuite, Closet |
| 5th Br 2nd | 3.66 x 3.35 | Broadloom, Semi Ensuite, Closet |
| Laundry 2nd | - | Separate Rm, Window |
| XXXXXXXX | XXX XX, XXXX |
XXXX XXX XXXX |
$XXX,XXX |
| XXX XX, XXXX |
XXXXXX XXX XXXX |
$XXX,XXX | |
| XXXXXXXX | XXX XX, XXXX |
XXXX XXX XXXX |
$XXX,XXX |
| XXX XX, XXXX |
XXXXXX XXX XXXX |
$XXX,XXX | |
| XXXXXXXX | XXX XX, XXXX |
XXXXXXX XXX XXXX |
|
| XXX XX, XXXX |
XXXXXX XXX XXXX |
$XXX,XXX |
| XXXXXXXX XXXX | XXX XX, XXXX | $832,000 XXX XXXX |
| XXXXXXXX XXXXXX | XXX XX, XXXX | $859,000 XXX XXXX |
| XXXXXXXX XXXX | XXX XX, XXXX | $690,000 XXX XXXX |
| XXXXXXXX XXXXXX | XXX XX, XXXX | $699,000 XXX XXXX |
| XXXXXXXX XXXXXXX | XXX XX, XXXX | XXX XXXX |
| XXXXXXXX XXXXXX | XXX XX, XXXX | $749,000 XXX XXXX |

Holy Family School
Elementary: CatholicParis Central Public School
Elementary: PublicGlen Morris Central Public School
Elementary: PublicSacred Heart Catholic Elementary School
Elementary: CatholicNorth Ward School
Elementary: PublicCobblestone Elementary School
Elementary: PublicW Ross Macdonald Deaf Blind Secondary School
Secondary: ProvincialW Ross Macdonald Provincial Secondary School
Secondary: ProvincialTollgate Technological Skills Centre Secondary School
Secondary: PublicParis District High School
Secondary: PublicSt John's College
Secondary: CatholicAssumption College School School
Secondary: Catholic

