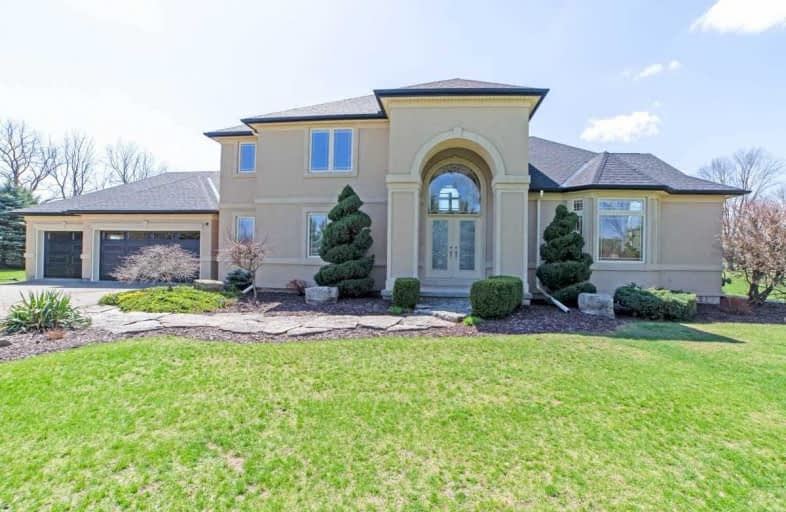Sold on Jul 10, 2021
Note: Property is not currently for sale or for rent.

-
Type: Detached
-
Style: Bungaloft
-
Size: 2500 sqft
-
Lot Size: 200 x 323.72 Feet
-
Age: No Data
-
Taxes: $6,378 per year
-
Days on Site: 85 Days
-
Added: Apr 16, 2021 (2 months on market)
-
Updated:
-
Last Checked: 1 month ago
-
MLS®#: X5198036
-
Listed By: Re/max escarpment golfi realty inc., brokerage
Beautiful Custom Home In Desirable Mt. Pleasant - Making Your Way Up The Private Driveway You'll Take Notice Of This Home's Eye-Catching Presence! Too Many Features To List! The Best Part Is Backyard Oasis! In-Ground Heated Pool W/ Splash Pad And Outdoor Bar Finish This Home For The Perfect "Stay-Cation" Spot. With Just Over 1.5 Acres This Property Provides Plenty Of Space And Privacy! Rsa
Extras
Rental Items: Hot Water Heater. Inclusions: All Appliances And Furnishings. Exclusions: All Sellers Personal Electronics Devices (Tv's, Computers, Stereo, Etc.) And Anything Not Attached To Home.
Property Details
Facts for 254 McGill Road, Brant
Status
Days on Market: 85
Last Status: Sold
Sold Date: Jul 10, 2021
Closed Date: Aug 10, 2021
Expiry Date: Aug 31, 2021
Sold Price: $1,499,000
Unavailable Date: Jul 10, 2021
Input Date: Apr 16, 2021
Property
Status: Sale
Property Type: Detached
Style: Bungaloft
Size (sq ft): 2500
Area: Brant
Community: Brantford Twp
Availability Date: Flexible
Inside
Bedrooms: 4
Bathrooms: 2
Kitchens: 1
Rooms: 8
Den/Family Room: No
Air Conditioning: Central Air
Fireplace: Yes
Washrooms: 2
Building
Basement: Full
Heat Type: Forced Air
Heat Source: Gas
Exterior: Stucco/Plaster
Water Supply: Well
Special Designation: Unknown
Parking
Driveway: Lane
Garage Spaces: 3
Garage Type: Attached
Covered Parking Spaces: 6
Total Parking Spaces: 9
Fees
Tax Year: 2020
Tax Legal Description: Pt Lt 9 Range 1 E Mt Pleasant Rd Brantford Pt*Cont
Taxes: $6,378
Land
Cross Street: Mt. Pleasant Rd
Municipality District: Brant
Fronting On: South
Parcel Number: 320660154
Pool: Inground
Sewer: Septic
Lot Depth: 323.72 Feet
Lot Frontage: 200 Feet
Additional Media
- Virtual Tour: https://my.matterport.com/show/?m=NyySVFtTdwE&brand=0
Rooms
Room details for 254 McGill Road, Brant
| Type | Dimensions | Description |
|---|---|---|
| Foyer Main | 4.34 x 2.11 | |
| Living Main | 7.11 x 5.23 | |
| Dining Main | 6.27 x 2.90 | |
| Kitchen Main | 2.84 x 4.24 | |
| Bathroom Main | - | 4 Pc Bath |
| Br Main | 3.45 x 3.43 | |
| Br Main | 3.38 x 3.81 | |
| Br Main | 4.06 x 2.41 | |
| Laundry Main | 1.85 x 5.21 | |
| Master 2nd | 5.13 x 6.17 | W/I Closet |
| Bathroom 2nd | 5.08 x 3.38 | 5 Pc Ensuite |
| Den 2nd | 4.24 x 3.71 | Wet Bar |

| XXXXXXXX | XXX XX, XXXX |
XXXX XXX XXXX |
$X,XXX,XXX |
| XXX XX, XXXX |
XXXXXX XXX XXXX |
$X,XXX,XXX |
| XXXXXXXX XXXX | XXX XX, XXXX | $1,499,000 XXX XXXX |
| XXXXXXXX XXXXXX | XXX XX, XXXX | $1,599,900 XXX XXXX |

St. Theresa School
Elementary: CatholicMount Pleasant School
Elementary: PublicSt. Basil Catholic Elementary School
Elementary: CatholicSt. Gabriel Catholic (Elementary) School
Elementary: CatholicWalter Gretzky Elementary School
Elementary: PublicRyerson Heights Elementary School
Elementary: PublicSt. Mary Catholic Learning Centre
Secondary: CatholicGrand Erie Learning Alternatives
Secondary: PublicTollgate Technological Skills Centre Secondary School
Secondary: PublicSt John's College
Secondary: CatholicBrantford Collegiate Institute and Vocational School
Secondary: PublicAssumption College School School
Secondary: Catholic
