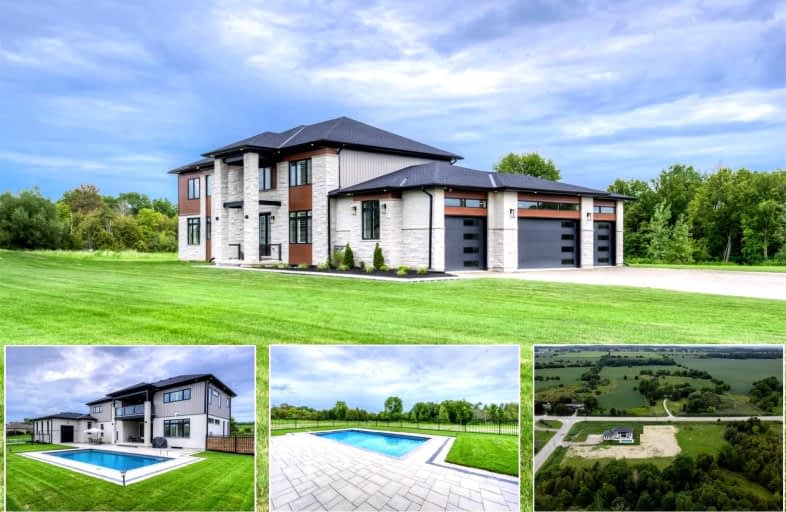Sold on Nov 29, 2021
Note: Property is not currently for sale or for rent.

-
Type: Detached
-
Style: 2-Storey
-
Size: 3000 sqft
-
Lot Size: 746.17 x 336.84 Feet
-
Age: 0-5 years
-
Days on Site: 7 Days
-
Added: Nov 22, 2021 (1 week on market)
-
Updated:
-
Last Checked: 1 month ago
-
MLS®#: X5438759
-
Listed By: Re/max twin city faisal susiwala realty, brokerage
Rarely Does A Home Come Along That Checks All The Boxes! Commerce Drive Will Please Every Member In The Family! Arrive At Your 6.73 Acre Private Lot W/A Forest. You Will Immediately Be Taken Back When You Enter This Contemporary Home W/8Ft Front Doors, Large Bright Windows Throughout Looking Onto A Covered Porch & Brand-New Heated Saltwater Pool. This Is The Perfect Family Home W/A Towering Kitchen W/Island Draped In Caesarstone Overlooking The Family Room...
Extras
Sun Filled Upper Lvl W/4 Bedrms, 3 Bathrms & Covered Deck W/Expansive Sightlines To Your Lot. Bright Fin Lower Lvl W/ Rec Room, 4Pc Bathrm, + Independent Inlaw Suite W/Bedrm #5. See Attchmnts. Taxes Not Yet Assessed
Property Details
Facts for 255 Commerce Drive, Brant
Status
Days on Market: 7
Last Status: Sold
Sold Date: Nov 29, 2021
Closed Date: Mar 22, 2022
Expiry Date: Jan 31, 2022
Sold Price: $2,400,000
Unavailable Date: Nov 29, 2021
Input Date: Nov 22, 2021
Property
Status: Sale
Property Type: Detached
Style: 2-Storey
Size (sq ft): 3000
Age: 0-5
Area: Brant
Community: South Dumfries
Availability Date: 90+ Days/
Assessment Year: 2021
Inside
Bedrooms: 4
Bedrooms Plus: 1
Bathrooms: 5
Kitchens: 1
Kitchens Plus: 1
Rooms: 9
Den/Family Room: Yes
Air Conditioning: Central Air
Fireplace: Yes
Washrooms: 5
Building
Basement: Unfinished
Heat Type: Forced Air
Heat Source: Gas
Exterior: Brick
Exterior: Stone
Water Supply: Municipal
Special Designation: Unknown
Parking
Driveway: Pvt Double
Garage Spaces: 4
Garage Type: Attached
Covered Parking Spaces: 10
Total Parking Spaces: 14
Fees
Tax Year: 2021
Tax Legal Description: See Attachements
Land
Cross Street: Highway 5
Municipality District: Brant
Fronting On: North
Parcel Number: 320360412
Pool: Inground
Sewer: Septic
Lot Depth: 336.84 Feet
Lot Frontage: 746.17 Feet
Lot Irregularities: 6.73 Acres
Acres: 5-9.99
Zoning: A
Additional Media
- Virtual Tour: https://unbranded.youriguide.com/255_commerce_dr_saint_george_on/
Rooms
Room details for 255 Commerce Drive, Brant
| Type | Dimensions | Description |
|---|---|---|
| Mudroom Main | 3.12 x 3.23 | |
| Office Main | 3.02 x 3.94 | |
| Kitchen Main | 5.31 x 4.22 | |
| Dining Main | 3.02 x 4.29 | |
| Living Main | 5.31 x 4.85 | |
| Prim Bdrm 2nd | 4.93 x 6.27 | |
| 2nd Br 2nd | 3.43 x 3.15 | |
| 3rd Br 2nd | 3.43 x 4.55 | |
| 4th Br 2nd | 3.17 x 4.42 | |
| 5th Br Bsmt | 3.30 x 2.95 | |
| Kitchen Bsmt | 4.57 x 6.12 |
| XXXXXXXX | XXX XX, XXXX |
XXXX XXX XXXX |
$X,XXX,XXX |
| XXX XX, XXXX |
XXXXXX XXX XXXX |
$X,XXX,XXX | |
| XXXXXXXX | XXX XX, XXXX |
XXXXXXXX XXX XXXX |
|
| XXX XX, XXXX |
XXXXXX XXX XXXX |
$X,XXX,XXX |
| XXXXXXXX XXXX | XXX XX, XXXX | $2,400,000 XXX XXXX |
| XXXXXXXX XXXXXX | XXX XX, XXXX | $2,500,000 XXX XXXX |
| XXXXXXXX XXXXXXXX | XXX XX, XXXX | XXX XXXX |
| XXXXXXXX XXXXXX | XXX XX, XXXX | $2,500,000 XXX XXXX |

W Ross Macdonald Deaf Blind Elementary School
Elementary: ProvincialW Ross Macdonald Provincial School for Elementary
Elementary: ProvincialGreenbrier Public School
Elementary: PublicSt. Leo School
Elementary: CatholicCedarland Public School
Elementary: PublicSt George-German Public School
Elementary: PublicW Ross Macdonald Deaf Blind Secondary School
Secondary: ProvincialW Ross Macdonald Provincial Secondary School
Secondary: ProvincialGrand Erie Learning Alternatives
Secondary: PublicTollgate Technological Skills Centre Secondary School
Secondary: PublicSt John's College
Secondary: CatholicNorth Park Collegiate and Vocational School
Secondary: Public

