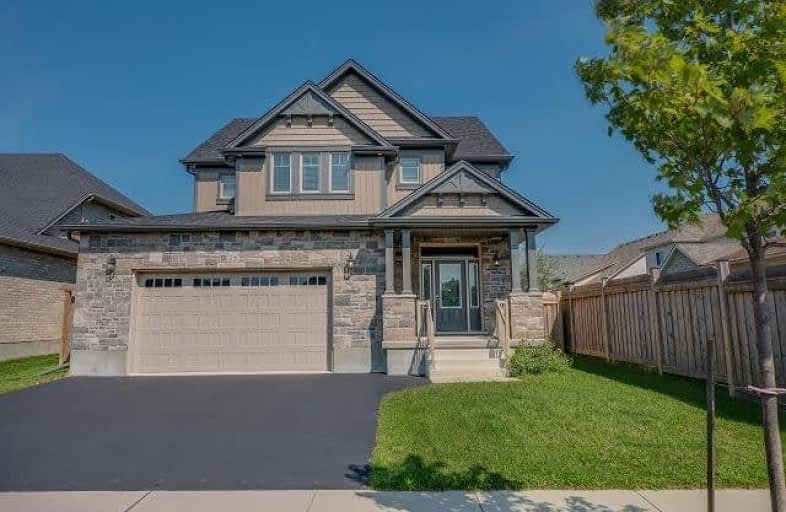
Holy Family School
Elementary: Catholic
3.23 km
Paris Central Public School
Elementary: Public
1.93 km
St. Theresa School
Elementary: Catholic
7.20 km
Sacred Heart Catholic Elementary School
Elementary: Catholic
6.02 km
North Ward School
Elementary: Public
3.09 km
Cobblestone Elementary School
Elementary: Public
0.41 km
W Ross Macdonald Provincial Secondary School
Secondary: Provincial
12.09 km
Tollgate Technological Skills Centre Secondary School
Secondary: Public
8.45 km
Paris District High School
Secondary: Public
2.96 km
St John's College
Secondary: Catholic
8.46 km
Brantford Collegiate Institute and Vocational School
Secondary: Public
10.23 km
Assumption College School School
Secondary: Catholic
9.77 km



