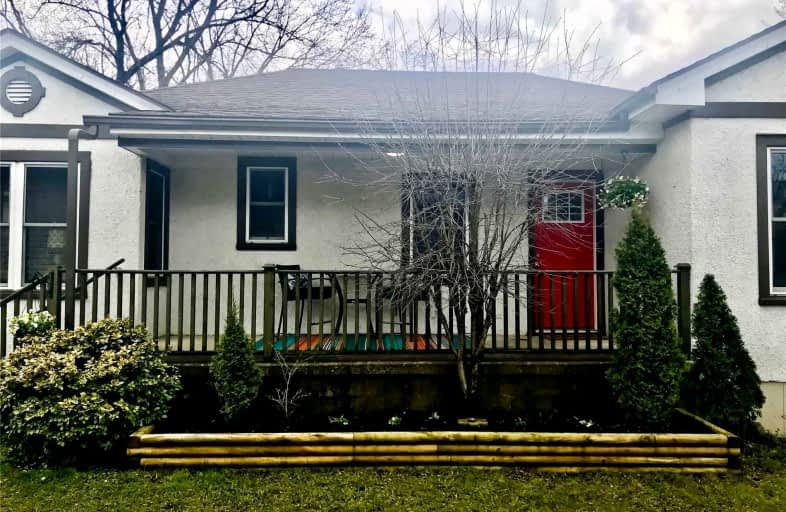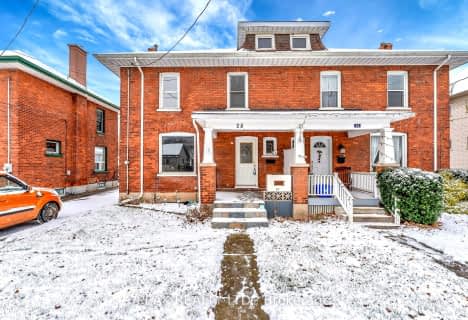
Holy Family School
Elementary: Catholic
1.48 km
Paris Central Public School
Elementary: Public
0.70 km
St. Theresa School
Elementary: Catholic
8.33 km
Sacred Heart Catholic Elementary School
Elementary: Catholic
4.72 km
North Ward School
Elementary: Public
1.84 km
Cobblestone Elementary School
Elementary: Public
2.34 km
W Ross Macdonald Deaf Blind Secondary School
Secondary: Provincial
9.82 km
W Ross Macdonald Provincial Secondary School
Secondary: Provincial
9.82 km
Tollgate Technological Skills Centre Secondary School
Secondary: Public
8.09 km
Paris District High School
Secondary: Public
1.05 km
St John's College
Secondary: Catholic
8.29 km
Assumption College School School
Secondary: Catholic
10.60 km





