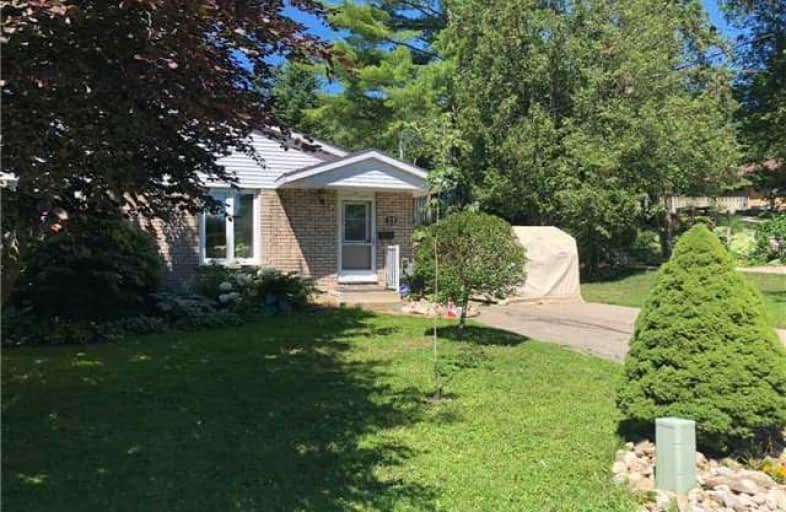Sold on Aug 04, 2018
Note: Property is not currently for sale or for rent.

-
Type: Semi-Detached
-
Style: Bungalow
-
Size: 700 sqft
-
Lot Size: 37.82 x 178.71 Feet
-
Age: 31-50 years
-
Taxes: $2,322 per year
-
Days on Site: 26 Days
-
Added: Sep 07, 2019 (3 weeks on market)
-
Updated:
-
Last Checked: 1 month ago
-
MLS®#: X4186002
-
Listed By: Rego realty inc., brokerage
5-Bed, Bungalow, Semi, On Quiet Street In Wonderful Neighborhood. Parks And Grand River Blocks Away. Schools, Sports Complex, Quick 403 Assess, Home Depot And Walmart Only 15Min Away! Main Floor Has Classic 3-Bed Floor Plan, Full Bathroom, Large Living Room, Kitchen, Flexible Eating Area. Downstairs Is Completely New. New Fire Egress Windows, New Furnace And A/C, 3/4" Plumbing Upgrade, Wall To Wall 5/8" Fire Ceiling And Basement Has Complete Moisture Barrier
Extras
Subfloor. Full Bathroom More Then Roughed In. Laundry And Open Concept Kitchen, Living And Dining Room. Large Private Deck. This Home Has Great In-Law Potential!
Property Details
Facts for 29 Amelia Street, Brant
Status
Days on Market: 26
Last Status: Sold
Sold Date: Aug 04, 2018
Closed Date: Sep 06, 2018
Expiry Date: Oct 09, 2018
Sold Price: $315,000
Unavailable Date: Aug 04, 2018
Input Date: Jul 09, 2018
Property
Status: Sale
Property Type: Semi-Detached
Style: Bungalow
Size (sq ft): 700
Age: 31-50
Area: Brant
Community: Paris
Availability Date: Other
Assessment Amount: $224,500
Assessment Year: 2018
Inside
Bedrooms: 3
Bedrooms Plus: 2
Bathrooms: 2
Kitchens: 1
Kitchens Plus: 1
Rooms: 6
Den/Family Room: Yes
Air Conditioning: Central Air
Fireplace: No
Washrooms: 2
Building
Basement: Apartment
Basement 2: Part Fin
Heat Type: Forced Air
Heat Source: Gas
Exterior: Alum Siding
Exterior: Brick
Elevator: N
UFFI: No
Water Supply: Municipal
Special Designation: Unknown
Retirement: N
Parking
Driveway: Pvt Double
Garage Type: None
Covered Parking Spaces: 5
Total Parking Spaces: 5
Fees
Tax Year: 2018
Tax Legal Description: Pt Lt S, W/S Amelia St, Pl 70, Pt 1, 2R2127; Paris
Taxes: $2,322
Highlights
Feature: Park
Feature: School
Land
Cross Street: Ann St. Or Monk St.
Municipality District: Brant
Fronting On: East
Parcel Number: 320520126
Pool: None
Sewer: Sewers
Lot Depth: 178.71 Feet
Lot Frontage: 37.82 Feet
Acres: < .50
Zoning: Residential
Rooms
Room details for 29 Amelia Street, Brant
| Type | Dimensions | Description |
|---|---|---|
| Kitchen Main | 2.41 x 5.71 | |
| Living Main | 3.28 x 7.06 | |
| Bathroom Main | - | 4 Pc Bath |
| Master Main | 2.31 x 3.20 | |
| 2nd Br Main | 3.30 x 3.56 | |
| 3rd Br Main | 2.41 x 3.28 | |
| 4th Br Bsmt | - | |
| 5th Br Bsmt | - | |
| Kitchen Bsmt | - | |
| Bathroom Bsmt | - | 4 Pc Bath |
| XXXXXXXX | XXX XX, XXXX |
XXXX XXX XXXX |
$XXX,XXX |
| XXX XX, XXXX |
XXXXXX XXX XXXX |
$XXX,XXX |
| XXXXXXXX XXXX | XXX XX, XXXX | $315,000 XXX XXXX |
| XXXXXXXX XXXXXX | XXX XX, XXXX | $319,900 XXX XXXX |

Holy Family School
Elementary: CatholicParis Central Public School
Elementary: PublicSt. Theresa School
Elementary: CatholicSacred Heart Catholic Elementary School
Elementary: CatholicNorth Ward School
Elementary: PublicCobblestone Elementary School
Elementary: PublicW Ross Macdonald Deaf Blind Secondary School
Secondary: ProvincialW Ross Macdonald Provincial Secondary School
Secondary: ProvincialTollgate Technological Skills Centre Secondary School
Secondary: PublicParis District High School
Secondary: PublicSt John's College
Secondary: CatholicAssumption College School School
Secondary: Catholic

