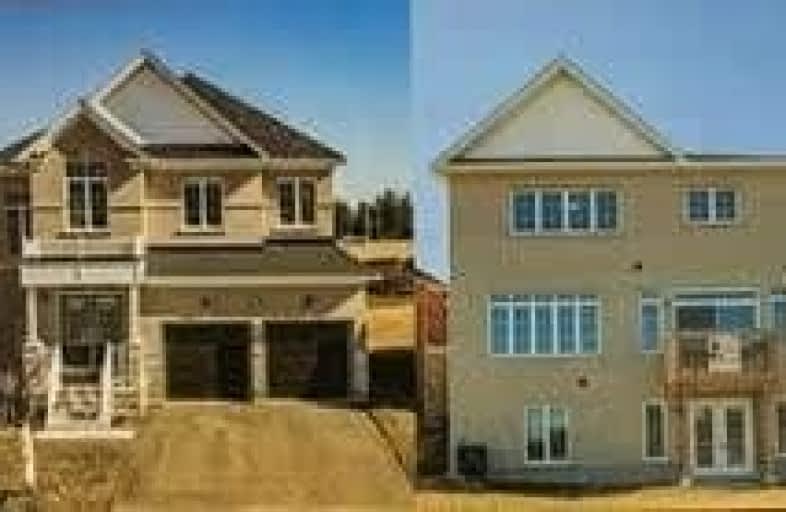Sold on May 01, 2021
Note: Property is not currently for sale or for rent.

-
Type: Detached
-
Style: 2-Storey
-
Size: 3000 sqft
-
Lot Size: 35.17 x 150.84 Feet
-
Age: 0-5 years
-
Taxes: $4,427 per year
-
Added: May 01, 2021 (1 second on market)
-
Updated:
-
Last Checked: 1 month ago
-
MLS®#: X5216853
-
Listed By: List n sold realty corp., brokerage
** Walkout Basement ** 5 Bedrooms With 3 Full Bathrooms Upper Level ** 3160 Sq. Ft. ** 95 Feet Wide In The Rear ** All Brick & Stone Detached On Premier Pie Lot ** Main Floor Office, French Doors, 9 Ft Ceiling ** Oak Staircase ** Huge Family Room With Gas Fireplace ** Kitchen Island, Walk-In Pantry And Servery ** Pond View From Balcony & Master Bedroom ** Second Floor Laundry ** 1.5 Years New Brookfield Built
Extras
** S/S Fridge, Stove, Clothes Washer & Dryer ** Central Air ** Central Vacuum And Water Softener ** All Measurements From Builders Plans ** Jack N Jill Baths In 4 Bedrooms ** Seller Paid $70K To Builder For Walk-Out Basement & Lot Premium
Property Details
Facts for 29 Barlow Place, Brant
Status
Last Status: Sold
Sold Date: May 01, 2021
Closed Date: Jul 29, 2021
Expiry Date: Jul 31, 2021
Sold Price: $1,040,000
Unavailable Date: May 01, 2021
Input Date: May 01, 2021
Prior LSC: Listing with no contract changes
Property
Status: Sale
Property Type: Detached
Style: 2-Storey
Size (sq ft): 3000
Age: 0-5
Area: Brant
Community: Paris
Availability Date: 60/90 Tba
Inside
Bedrooms: 5
Bathrooms: 4
Kitchens: 1
Rooms: 10
Den/Family Room: Yes
Air Conditioning: Central Air
Fireplace: Yes
Laundry Level: Upper
Washrooms: 4
Utilities
Electricity: Yes
Gas: Yes
Cable: Available
Telephone: Available
Building
Basement: Sep Entrance
Basement 2: W/O
Heat Type: Forced Air
Heat Source: Gas
Exterior: Brick
Exterior: Stone
Elevator: N
UFFI: No
Water Supply: Municipal
Special Designation: Unknown
Retirement: N
Parking
Driveway: Pvt Double
Garage Spaces: 2
Garage Type: Attached
Covered Parking Spaces: 2
Total Parking Spaces: 4
Fees
Tax Year: 2020
Tax Legal Description: Plan 2M1939 Lot60 Subject To An Easement For **
Taxes: $4,427
Highlights
Feature: Fenced Yard
Feature: Lake/Pond
Feature: Park
Feature: School
Feature: Sloping
Land
Cross Street: Pinehurst Rd / Watts
Municipality District: Brant
Fronting On: East
Pool: None
Sewer: Sewers
Lot Depth: 150.84 Feet
Lot Frontage: 35.17 Feet
Lot Irregularities: 35.17X150.84X95.14X11
Acres: < .50
Zoning: Residential
Waterfront: None
Additional Media
- Virtual Tour: http://www.myvisuallistings.com/cvtnb/308808
Rooms
Room details for 29 Barlow Place, Brant
| Type | Dimensions | Description |
|---|---|---|
| Dining Main | 4.27 x 4.88 | Laminate |
| Den Main | 3.20 x 2.74 | Laminate |
| Kitchen Main | 4.88 x 2.59 | Ceramic Floor, Eat-In Kitchen, W/O To Balcony |
| Family Main | 4.88 x 4.57 | Laminate, Fireplace |
| Master 2nd | 3.91 x 5.87 | 5 Pc Ensuite, W/I Closet, His/Hers Closets |
| Br 2nd | 3.05 x 3.35 | Semi Ensuite |
| Br 2nd | 3.05 x 3.35 | Semi Ensuite |
| Br 2nd | 3.66 x 3.11 | Semi Ensuite |
| Br 2nd | 3.96 x 4.32 | Semi Ensuite |
| XXXXXXXX | XXX XX, XXXX |
XXXX XXX XXXX |
$X,XXX,XXX |
| XXX XX, XXXX |
XXXXXX XXX XXXX |
$X,XXX,XXX | |
| XXXXXXXX | XXX XX, XXXX |
XXXXXXX XXX XXXX |
|
| XXX XX, XXXX |
XXXXXX XXX XXXX |
$X,XXX,XXX | |
| XXXXXXXX | XXX XX, XXXX |
XXXXXXX XXX XXXX |
|
| XXX XX, XXXX |
XXXXXX XXX XXXX |
$XXX,XXX |
| XXXXXXXX XXXX | XXX XX, XXXX | $1,040,000 XXX XXXX |
| XXXXXXXX XXXXXX | XXX XX, XXXX | $1,049,900 XXX XXXX |
| XXXXXXXX XXXXXXX | XXX XX, XXXX | XXX XXXX |
| XXXXXXXX XXXXXX | XXX XX, XXXX | $1,067,000 XXX XXXX |
| XXXXXXXX XXXXXXX | XXX XX, XXXX | XXX XXXX |
| XXXXXXXX XXXXXX | XXX XX, XXXX | $889,000 XXX XXXX |

Holy Family School
Elementary: CatholicParis Central Public School
Elementary: PublicGlen Morris Central Public School
Elementary: PublicSacred Heart Catholic Elementary School
Elementary: CatholicNorth Ward School
Elementary: PublicCobblestone Elementary School
Elementary: PublicW Ross Macdonald Deaf Blind Secondary School
Secondary: ProvincialW Ross Macdonald Provincial Secondary School
Secondary: ProvincialTollgate Technological Skills Centre Secondary School
Secondary: PublicParis District High School
Secondary: PublicSt John's College
Secondary: CatholicAssumption College School School
Secondary: Catholic

