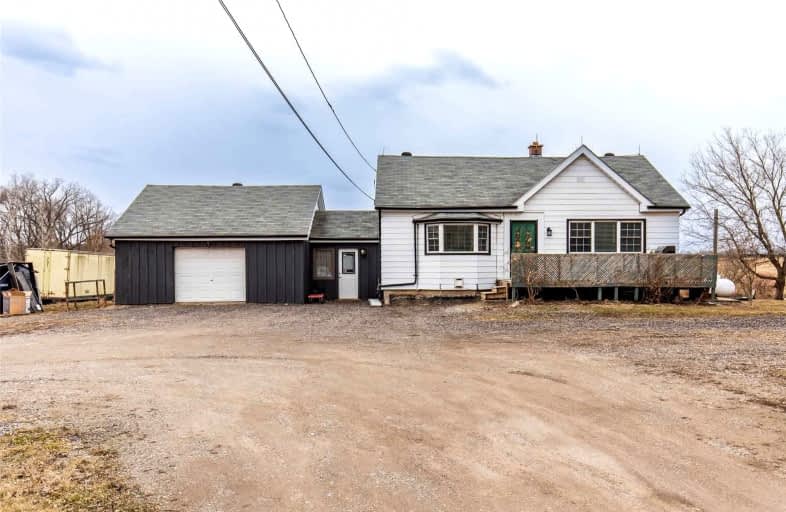
Resurrection School
Elementary: Catholic
3.69 km
Greenbrier Public School
Elementary: Public
3.49 km
Centennial-Grand Woodlands School
Elementary: Public
3.98 km
St. Leo School
Elementary: Catholic
3.01 km
Cedarland Public School
Elementary: Public
3.13 km
Our Lady of Providence Catholic Elementary School
Elementary: Catholic
3.88 km
W Ross Macdonald Deaf Blind Secondary School
Secondary: Provincial
6.21 km
W Ross Macdonald Provincial Secondary School
Secondary: Provincial
6.21 km
Grand Erie Learning Alternatives
Secondary: Public
7.01 km
Tollgate Technological Skills Centre Secondary School
Secondary: Public
4.91 km
St John's College
Secondary: Catholic
5.58 km
North Park Collegiate and Vocational School
Secondary: Public
4.81 km



