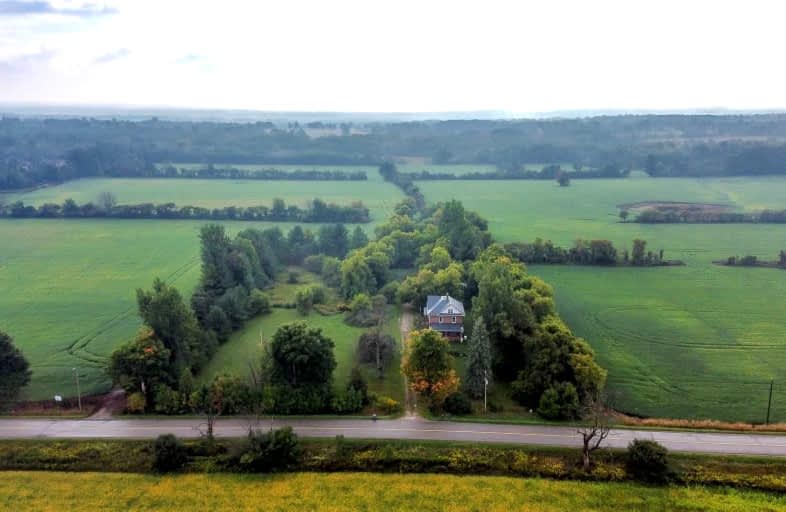
Alton Public School
Elementary: PublicBelfountain Public School
Elementary: PublicPrincess Margaret Public School
Elementary: PublicParkinson Centennial School
Elementary: PublicCaledon Central Public School
Elementary: PublicIsland Lake Public School
Elementary: PublicDufferin Centre for Continuing Education
Secondary: PublicErin District High School
Secondary: PublicRobert F Hall Catholic Secondary School
Secondary: CatholicWestside Secondary School
Secondary: PublicOrangeville District Secondary School
Secondary: PublicMayfield Secondary School
Secondary: Public- 3 bath
- 4 bed
18555 Hurontario Street East, Caledon, Ontario • L7K 0X8 • Caledon Village





