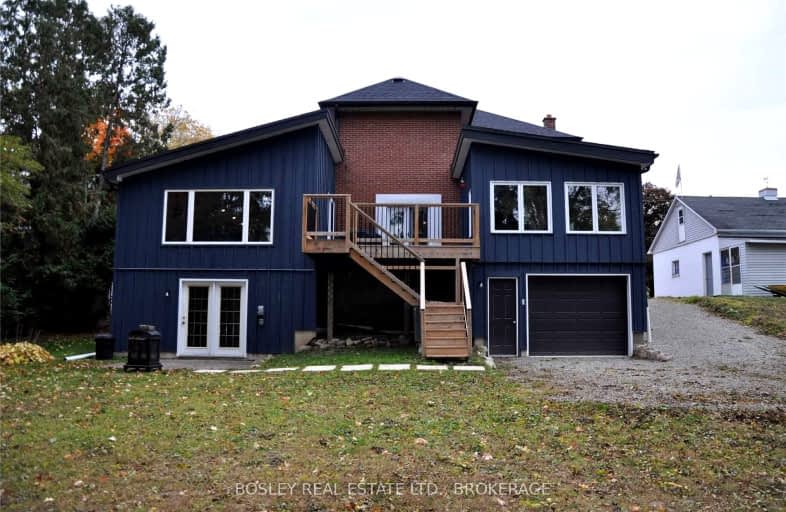Car-Dependent
- Most errands require a car.
43
/100
Somewhat Bikeable
- Most errands require a car.
34
/100

W Ross Macdonald Deaf Blind Elementary School
Elementary: Provincial
4.48 km
W Ross Macdonald Provincial School for Elementary
Elementary: Provincial
4.48 km
St. Leo School
Elementary: Catholic
6.50 km
Cedarland Public School
Elementary: Public
6.39 km
St George-German Public School
Elementary: Public
0.46 km
Banbury Heights School
Elementary: Public
5.95 km
W Ross Macdonald Deaf Blind Secondary School
Secondary: Provincial
4.48 km
W Ross Macdonald Provincial Secondary School
Secondary: Provincial
4.48 km
Grand Erie Learning Alternatives
Secondary: Public
10.08 km
Tollgate Technological Skills Centre Secondary School
Secondary: Public
8.80 km
St John's College
Secondary: Catholic
9.45 km
North Park Collegiate and Vocational School
Secondary: Public
8.15 km
-
Simply Grand Dog Park
8 Green Lane (Willow St.), Paris ON N3L 3E1 10.04km -
Sheri-Mar Park
Brantford ON 10.76km -
At the Park
10.94km
-
BMO Bank of Montreal
9 Beverly St W, St George ON N0E 1N0 0.44km -
CIBC
300 King George Rd, Brantford ON N3R 5L8 6.98km -
RBC Royal Bank
300 King George Rd (King George Road), Brantford ON N3R 5L8 7.05km



