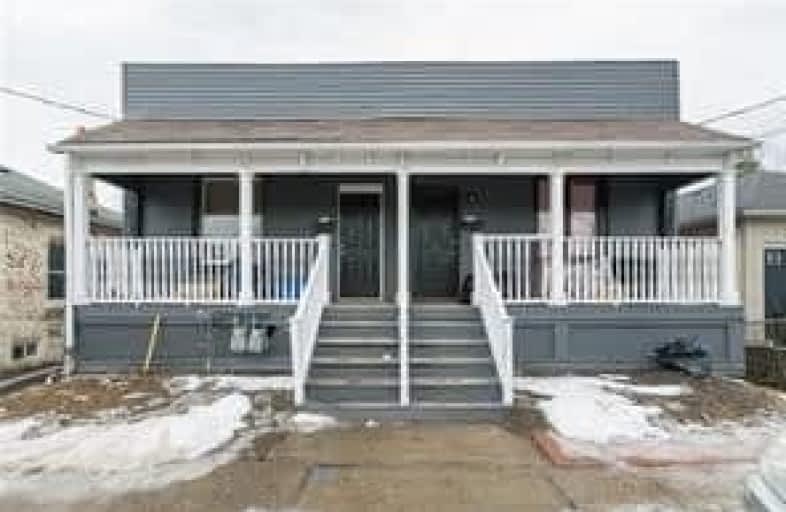
Central Public School
Elementary: Public
1.57 km
Princess Elizabeth Public School
Elementary: Public
1.01 km
Bellview Public School
Elementary: Public
1.06 km
Major Ballachey Public School
Elementary: Public
0.76 km
King George School
Elementary: Public
1.54 km
Jean Vanier Catholic Elementary School
Elementary: Catholic
1.25 km
St. Mary Catholic Learning Centre
Secondary: Catholic
0.78 km
Grand Erie Learning Alternatives
Secondary: Public
2.12 km
Pauline Johnson Collegiate and Vocational School
Secondary: Public
1.48 km
St John's College
Secondary: Catholic
4.24 km
North Park Collegiate and Vocational School
Secondary: Public
4.11 km
Brantford Collegiate Institute and Vocational School
Secondary: Public
2.02 km
