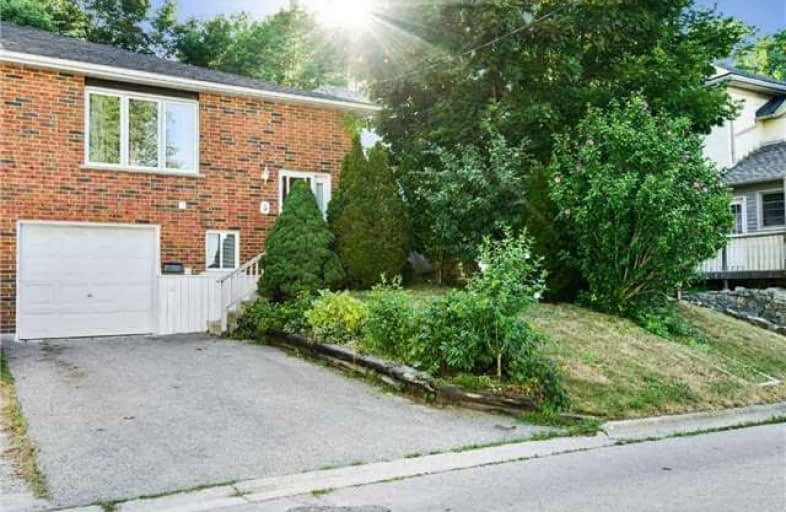Note: Property is not currently for sale or for rent.

-
Type: Semi-Detached
-
Style: Bungalow
-
Size: 1100 sqft
-
Lot Size: 30 x 101 Feet
-
Age: 16-30 years
-
Taxes: $2,037 per year
-
Days on Site: 30 Days
-
Added: Sep 07, 2019 (1 month on market)
-
Updated:
-
Last Checked: 1 month ago
-
MLS®#: X4198794
-
Listed By: Right at home realty inc., brokerage
Welcome To 3 Elgin, Family-Sized Bungalow With A Spacious Kitchen/Dining Room. Located In Central Paris, In A Mature Location Offers Privacy And Is Within Walking Distance To Downtown And The Grand River. Paris Was Voted As "The Prettiest Little Town In Canada", And Is Known As A Natural And Culinary Hub. This Home Has Been Very Well Maintained By One Original Owner. Move In, Personalize The Interior Palette To Your Style! Minutes To 403/401. 2016 Roof, 2016
Extras
2016 Roof, 2016 Hf Furnace. Central Vac. Garage And Workshop. Finished Washroom/Laundry In Basement. Private Backyard Onto Greenspace.
Property Details
Facts for 3 Elgin Street, Brant
Status
Days on Market: 30
Last Status: Sold
Sold Date: Aug 21, 2018
Closed Date: Sep 28, 2018
Expiry Date: Nov 22, 2018
Sold Price: $312,000
Unavailable Date: Aug 21, 2018
Input Date: Jul 22, 2018
Property
Status: Sale
Property Type: Semi-Detached
Style: Bungalow
Size (sq ft): 1100
Age: 16-30
Area: Brant
Community: Paris
Availability Date: Flexible
Inside
Bedrooms: 3
Bathrooms: 2
Kitchens: 1
Rooms: 10
Den/Family Room: Yes
Air Conditioning: Wall Unit
Fireplace: No
Central Vacuum: Y
Washrooms: 2
Building
Basement: Finished
Heat Type: Forced Air
Heat Source: Gas
Exterior: Brick Front
Water Supply: Municipal
Special Designation: Unknown
Parking
Driveway: Pvt Double
Garage Spaces: 1
Garage Type: Attached
Covered Parking Spaces: 2
Total Parking Spaces: 3
Fees
Tax Year: 2018
Tax Legal Description: Pt Lt 2, Blk 41, Pl 492, Pt 3, 2R5026 ; Pari
Taxes: $2,037
Land
Cross Street: Dumfries & Church St
Municipality District: Brant
Fronting On: West
Parcel Number: 32053026
Pool: None
Sewer: Sewers
Lot Depth: 101 Feet
Lot Frontage: 30 Feet
Additional Media
- Virtual Tour: https://newstreet.ca/3elgin-com-mls
Rooms
Room details for 3 Elgin Street, Brant
| Type | Dimensions | Description |
|---|---|---|
| Living Main | 12.30 x 15.20 | |
| Dining Main | 10.85 x 12.50 | |
| Kitchen Main | 10.90 x 11.20 | |
| 2nd Br Main | 9.80 x 11.00 | |
| Master Main | 11.40 x 12.50 | |
| 3rd Br Main | 9.80 x 11.20 | |
| Bathroom Main | 7.80 x 8.80 | |
| Bathroom Bsmt | 8.30 x 12.10 | |
| Family Bsmt | 12.00 x 20.70 | |
| Workshop Bsmt | 10.30 x 12.00 |
| XXXXXXXX | XXX XX, XXXX |
XXXX XXX XXXX |
$XXX,XXX |
| XXX XX, XXXX |
XXXXXX XXX XXXX |
$XXX,XXX |
| XXXXXXXX XXXX | XXX XX, XXXX | $312,000 XXX XXXX |
| XXXXXXXX XXXXXX | XXX XX, XXXX | $325,000 XXX XXXX |

Holy Family School
Elementary: CatholicParis Central Public School
Elementary: PublicSt. Theresa School
Elementary: CatholicSacred Heart Catholic Elementary School
Elementary: CatholicNorth Ward School
Elementary: PublicCobblestone Elementary School
Elementary: PublicW Ross Macdonald Deaf Blind Secondary School
Secondary: ProvincialW Ross Macdonald Provincial Secondary School
Secondary: ProvincialTollgate Technological Skills Centre Secondary School
Secondary: PublicParis District High School
Secondary: PublicSt John's College
Secondary: CatholicAssumption College School School
Secondary: Catholic

