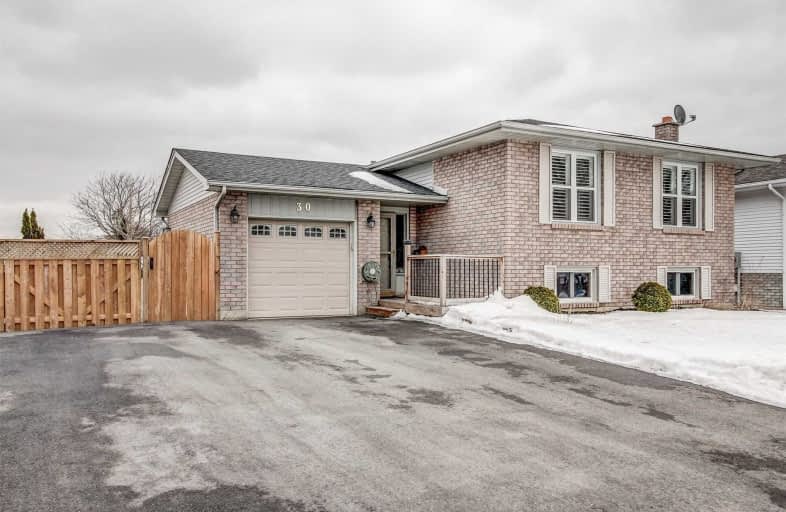Sold on Mar 21, 2019
Note: Property is not currently for sale or for rent.

-
Type: Detached
-
Style: Bungalow-Raised
-
Size: 2000 sqft
-
Lot Size: 60.04 x 101.71 Feet
-
Age: 31-50 years
-
Taxes: $3,154 per year
-
Days on Site: 8 Days
-
Added: Mar 13, 2019 (1 week on market)
-
Updated:
-
Last Checked: 1 month ago
-
MLS®#: X4382041
-
Listed By: Keller williams edge realty, brokerage
Updated Bungalow In St.George. This 2+1 Bedroom Floor Plan Offers Over 2000Sqft Of Space, Perfect For A First Home, Upsizing Or Downsizing Too!. Upgrades Include Roof, Most Windows, Upper 5-Pc And Lower 3-Pc Bathroom With A Huge Walk-In Shower, Hardwood On The Main Floor, And Carpet In The Bedrooms And A Recently Re-Paved Oversized Double Driveway. All Details To Be Verified By Purchaser. All Appointments Through Listing Brokerage Keller Williams Edge Realty
Extras
Fridge, Stove, Dishwasher, Washer/Dryer (As Is), Garage Door Opener And Remotes, Shed.
Property Details
Facts for 30 Scott Street, Brant
Status
Days on Market: 8
Last Status: Sold
Sold Date: Mar 21, 2019
Closed Date: Jun 13, 2019
Expiry Date: Jul 31, 2019
Sold Price: $530,000
Unavailable Date: Mar 21, 2019
Input Date: Mar 13, 2019
Property
Status: Sale
Property Type: Detached
Style: Bungalow-Raised
Size (sq ft): 2000
Age: 31-50
Area: Brant
Community: South Dumfries
Availability Date: 60Days
Inside
Bedrooms: 3
Bathrooms: 2
Kitchens: 1
Rooms: 12
Den/Family Room: Yes
Air Conditioning: Central Air
Fireplace: Yes
Laundry Level: Lower
Washrooms: 2
Utilities
Electricity: Yes
Gas: Yes
Cable: Available
Telephone: Available
Building
Basement: Finished
Heat Type: Forced Air
Heat Source: Gas
Exterior: Alum Siding
Exterior: Brick
Water Supply: Municipal
Special Designation: Unknown
Parking
Driveway: Pvt Double
Garage Spaces: 1
Garage Type: Attached
Covered Parking Spaces: 4
Fees
Tax Year: 2018
Tax Legal Description: Lt 15, Pl 1728 ; South Dumfries
Taxes: $3,154
Land
Cross Street: Hwy 5 - Scott St
Municipality District: Brant
Fronting On: East
Pool: None
Sewer: Sewers
Lot Depth: 101.71 Feet
Lot Frontage: 60.04 Feet
Additional Media
- Virtual Tour: https://unbranded.youriguide.com/30_scott_st_saint_george_on
Rooms
Room details for 30 Scott Street, Brant
| Type | Dimensions | Description |
|---|---|---|
| Living Main | 18.05 x 10.08 | |
| Dining Main | 10.00 x 11.07 | |
| Kitchen Main | 11.01 x 11.06 | |
| Master Main | 18.05 x 11.00 | |
| Br Main | 7.05 x 11.07 | |
| Bathroom Main | 7.05 x 7.11 | 5 Pc Bath |
| Rec Lower | 18.09 x 21.11 | Fireplace |
| Br Lower | 15.02 x 10.09 | |
| Utility Lower | 10.07 x 10.10 | |
| Laundry Lower | 10.03 x 6.11 | |
| Other Lower | 10.03 x 7.08 | |
| Bathroom Lower | 10.10 x 6.11 | 3 Pc Bath |
| XXXXXXXX | XXX XX, XXXX |
XXXX XXX XXXX |
$XXX,XXX |
| XXX XX, XXXX |
XXXXXX XXX XXXX |
$XXX,XXX |
| XXXXXXXX XXXX | XXX XX, XXXX | $530,000 XXX XXXX |
| XXXXXXXX XXXXXX | XXX XX, XXXX | $529,900 XXX XXXX |

W Ross Macdonald Deaf Blind Elementary School
Elementary: ProvincialW Ross Macdonald Provincial School for Elementary
Elementary: ProvincialSt. Leo School
Elementary: CatholicCedarland Public School
Elementary: PublicSt George-German Public School
Elementary: PublicBanbury Heights School
Elementary: PublicW Ross Macdonald Deaf Blind Secondary School
Secondary: ProvincialW Ross Macdonald Provincial Secondary School
Secondary: ProvincialGrand Erie Learning Alternatives
Secondary: PublicTollgate Technological Skills Centre Secondary School
Secondary: PublicSt John's College
Secondary: CatholicNorth Park Collegiate and Vocational School
Secondary: Public

