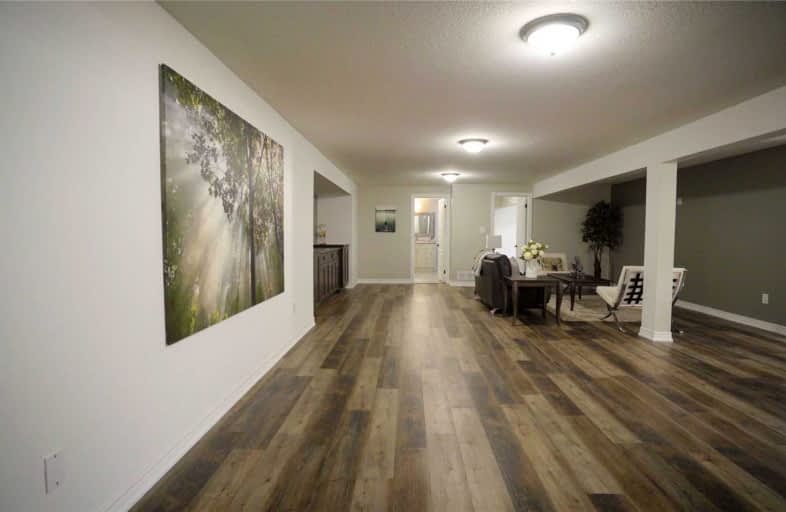Sold on Apr 17, 2020
Note: Property is not currently for sale or for rent.

-
Type: Detached
-
Style: Bungaloft
-
Size: 2500 sqft
-
Lot Size: 149.28 x 346 Feet
-
Age: 0-5 years
-
Taxes: $6,000 per year
-
Days on Site: 76 Days
-
Added: Jan 31, 2020 (2 months on market)
-
Updated:
-
Last Checked: 1 month ago
-
MLS®#: X4683672
-
Listed By: Royal lepage action realty, brokerage
Views Of The Grand River Valley From This 20 Room Custom Built Bungalow. Open Concept Living W/ Cathedral Ceilings, Engineerred Hrdwd, Gourmet Kitchen & Stone F/P. Entertain On The Covered Deck Backing Onto Prvt Green Space & Pond. Large, Well Appointed Master Suite W/ Spray Shower, Soaker Tub & W/I Closet. Featuring 5 Br, 5 Baths & 3 Kitchens. Separate Bsmt Entrance. Bonus Apt Above Garage, Prvt Entrance. Prvt/Central Location.
Extras
Well Designed, Architecturally Proportioned Home. Complete Stone & Brick Exterior. Outstanding Property. **Interboard Listing: Brantford Regional R.E. Assoc**
Property Details
Facts for 300 East River Road, Brant
Status
Days on Market: 76
Last Status: Sold
Sold Date: Apr 17, 2020
Closed Date: Aug 17, 2020
Expiry Date: Jun 30, 2020
Sold Price: $1,130,000
Unavailable Date: Apr 17, 2020
Input Date: Feb 04, 2020
Prior LSC: Listing with no contract changes
Property
Status: Sale
Property Type: Detached
Style: Bungaloft
Size (sq ft): 2500
Age: 0-5
Area: Brant
Community: South Dumfries
Availability Date: Flexible
Inside
Bedrooms: 3
Bedrooms Plus: 2
Bathrooms: 5
Kitchens: 3
Rooms: 15
Den/Family Room: Yes
Air Conditioning: Central Air
Fireplace: Yes
Washrooms: 5
Utilities
Electricity: Yes
Gas: No
Telephone: Yes
Building
Basement: Finished
Basement 2: Sep Entrance
Heat Type: Forced Air
Heat Source: Propane
Exterior: Brick
Exterior: Stone
Water Supply Type: Drilled Well
Water Supply: Well
Special Designation: Unknown
Retirement: N
Parking
Driveway: Pvt Double
Garage Spaces: 2
Garage Type: Attached
Covered Parking Spaces: 6
Total Parking Spaces: 8
Fees
Tax Year: 2019
Tax Legal Description: Part Of Subdivision Lot 1, Concession 4 South Dumf
Taxes: $6,000
Highlights
Feature: Part Cleared
Feature: River/Stream
Feature: Wooded/Treed
Land
Cross Street: Scenic Drive
Municipality District: Brant
Fronting On: West
Pool: None
Sewer: Septic
Lot Depth: 346 Feet
Lot Frontage: 149.28 Feet
Acres: .50-1.99
Zoning: Residential
Rooms
Room details for 300 East River Road, Brant
| Type | Dimensions | Description |
|---|---|---|
| Br Main | 3.35 x 3.78 | |
| Br Main | 3.35 x 3.78 | |
| Kitchen 2nd | 2.46 x 3.33 | |
| Great Rm Main | 4.19 x 5.66 | |
| Dining Main | 3.86 x 3.25 | |
| Breakfast Main | 3.68 x 3.68 | |
| Kitchen Main | 4.65 x 3.78 | |
| Great Rm 2nd | 7.92 x 3.66 | |
| Br Bsmt | 4.27 x 3.96 | |
| Br Main | 4.14 x 4.60 | |
| Kitchen Bsmt | 2.74 x 3.66 | |
| Great Rm Bsmt | 4.88 x 8.53 |
| XXXXXXXX | XXX XX, XXXX |
XXXX XXX XXXX |
$X,XXX,XXX |
| XXX XX, XXXX |
XXXXXX XXX XXXX |
$X,XXX,XXX |
| XXXXXXXX XXXX | XXX XX, XXXX | $1,130,000 XXX XXXX |
| XXXXXXXX XXXXXX | XXX XX, XXXX | $1,239,000 XXX XXXX |

W Ross Macdonald Deaf Blind Elementary School
Elementary: ProvincialW Ross Macdonald Provincial School for Elementary
Elementary: ProvincialHoly Family School
Elementary: CatholicParis Central Public School
Elementary: PublicGlen Morris Central Public School
Elementary: PublicNorth Ward School
Elementary: PublicW Ross Macdonald Deaf Blind Secondary School
Secondary: ProvincialW Ross Macdonald Provincial Secondary School
Secondary: ProvincialTollgate Technological Skills Centre Secondary School
Secondary: PublicSouthwood Secondary School
Secondary: PublicParis District High School
Secondary: PublicSt John's College
Secondary: Catholic

