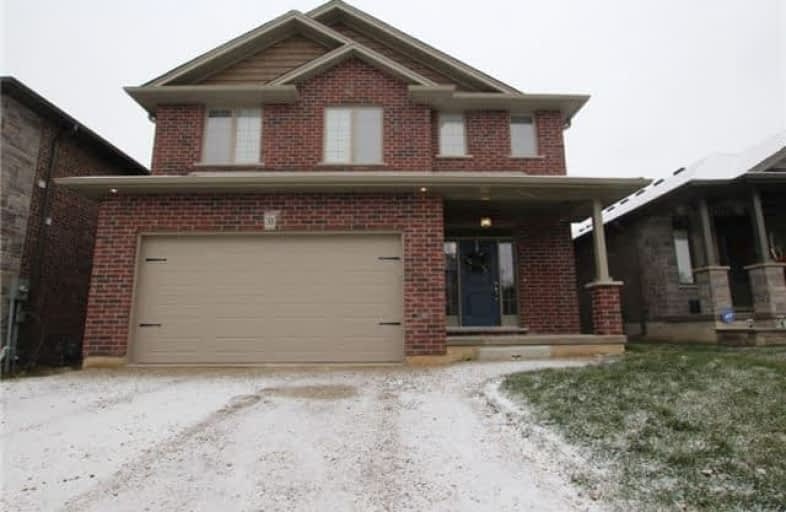Sold on Apr 14, 2018
Note: Property is not currently for sale or for rent.

-
Type: Detached
-
Style: 2-Storey
-
Size: 2500 sqft
-
Lot Size: 39.86 x 103.77 Feet
-
Age: 0-5 years
-
Taxes: $3,978 per year
-
Days on Site: 77 Days
-
Added: Sep 07, 2019 (2 months on market)
-
Updated:
-
Last Checked: 1 month ago
-
MLS®#: X4029292
-
Listed By: Comfree commonsense network, brokerage
Welcome To 31 Hampton Street In The Historic Paris. Beautiful 3 Bedroom, Just One Year New! Walking Distance To Picturesque Grand River Views And Trails. Features An Upper Level Family Room With Gas Fireplace And Mantel. Large Master Bedroom, Features An En Suite Bathroom Upgraded With Over Sized Walk In Glass Shower. You'll Also Find The Laundry Room Conveniently Located On The Upper Level.
Property Details
Facts for 31 Hampton Court, Brant
Status
Days on Market: 77
Last Status: Sold
Sold Date: Apr 14, 2018
Closed Date: May 31, 2018
Expiry Date: May 25, 2018
Sold Price: $600,000
Unavailable Date: Apr 14, 2018
Input Date: Jan 26, 2018
Prior LSC: Listing with no contract changes
Property
Status: Sale
Property Type: Detached
Style: 2-Storey
Size (sq ft): 2500
Age: 0-5
Area: Brant
Community: Paris
Availability Date: Flex
Inside
Bedrooms: 3
Bathrooms: 3
Kitchens: 1
Rooms: 8
Den/Family Room: Yes
Air Conditioning: Central Air
Fireplace: Yes
Laundry Level: Upper
Central Vacuum: N
Washrooms: 3
Building
Basement: Unfinished
Heat Type: Forced Air
Heat Source: Gas
Exterior: Brick
Water Supply: Municipal
Special Designation: Unknown
Parking
Driveway: Private
Garage Spaces: 2
Garage Type: Attached
Covered Parking Spaces: 2
Total Parking Spaces: 4
Fees
Tax Year: 2017
Tax Legal Description: Lot 6, Plan 2M1927 Subject To An Easement In Gross
Taxes: $3,978
Land
Cross Street: Willow & Greenlane
Municipality District: Brant
Fronting On: North
Pool: None
Sewer: Sewers
Lot Depth: 103.77 Feet
Lot Frontage: 39.86 Feet
Acres: < .50
Rooms
Room details for 31 Hampton Court, Brant
| Type | Dimensions | Description |
|---|---|---|
| Dining Main | 3.84 x 4.06 | |
| Living Main | 4.06 x 4.14 | |
| Kitchen Main | 3.71 x 4.60 | |
| 2nd Br 2nd | 3.05 x 3.05 | |
| 3rd Br 2nd | 3.05 x 3.05 | |
| Family 2nd | 5.16 x 5.44 | |
| Laundry 2nd | 2.18 x 2.64 | |
| Master 2nd | 3.56 x 5.41 |
| XXXXXXXX | XXX XX, XXXX |
XXXX XXX XXXX |
$XXX,XXX |
| XXX XX, XXXX |
XXXXXX XXX XXXX |
$XXX,XXX | |
| XXXXXXXX | XXX XX, XXXX |
XXXXXXX XXX XXXX |
|
| XXX XX, XXXX |
XXXXXX XXX XXXX |
$XXX,XXX |
| XXXXXXXX XXXX | XXX XX, XXXX | $600,000 XXX XXXX |
| XXXXXXXX XXXXXX | XXX XX, XXXX | $650,000 XXX XXXX |
| XXXXXXXX XXXXXXX | XXX XX, XXXX | XXX XXXX |
| XXXXXXXX XXXXXX | XXX XX, XXXX | $675,000 XXX XXXX |

W Ross Macdonald Deaf Blind Elementary School
Elementary: ProvincialW Ross Macdonald Provincial School for Elementary
Elementary: ProvincialSt. Leo School
Elementary: CatholicCedarland Public School
Elementary: PublicSt George-German Public School
Elementary: PublicBanbury Heights School
Elementary: PublicW Ross Macdonald Deaf Blind Secondary School
Secondary: ProvincialW Ross Macdonald Provincial Secondary School
Secondary: ProvincialTollgate Technological Skills Centre Secondary School
Secondary: PublicMonsignor Doyle Catholic Secondary School
Secondary: CatholicSt John's College
Secondary: CatholicNorth Park Collegiate and Vocational School
Secondary: Public

