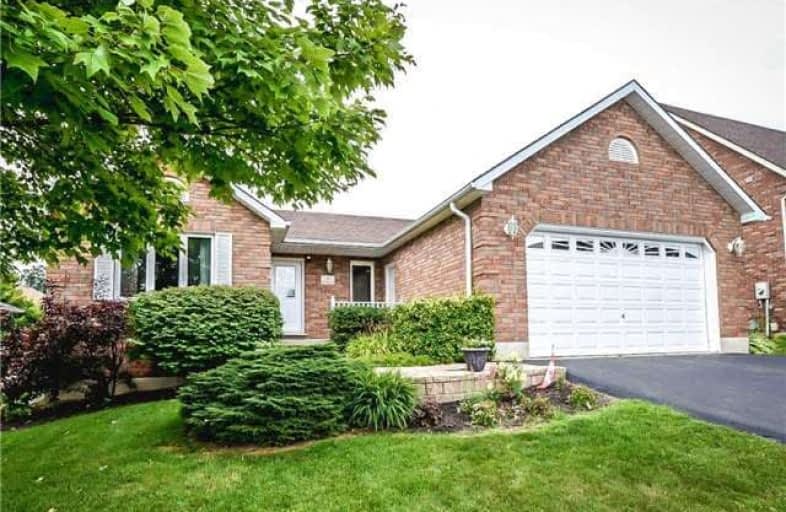Sold on Aug 06, 2018
Note: Property is not currently for sale or for rent.

-
Type: Detached
-
Style: Bungalow
-
Size: 1500 sqft
-
Lot Size: 60.35 x 135.5 Feet
-
Age: 16-30 years
-
Taxes: $3,970 per year
-
Days on Site: 4 Days
-
Added: Sep 07, 2019 (4 days on market)
-
Updated:
-
Last Checked: 1 month ago
-
MLS®#: X4209191
-
Listed By: Keller williams complete realty, brokerage
3+1 Bed/2 Bath Bungalow In Sought After St. George. Newly Carpeted Living Room, Dining Room With Hardwood Floors & Large Eat-In Kitchen With Patio Doors To Amazing Backyard Retreat. Hardwood Floors In All Beds On Main; Master Has Ensuite Privilege. Fantastic Basement With Newly Carpeted Family Room, 4th Bedroom Has Ensuite Privilege, Laundry Room With Exit To Garage, Storage; And Rough-In For 5th Bedroom. Beautiful Backyard With Large Deck & Saltwater Pool.
Extras
Stainless Steel Dishwasher, Chest Freezer, Bar Fridge, Gazebo, Existing Pool Equipment
Property Details
Facts for 31 King William Street, Brant
Status
Days on Market: 4
Last Status: Sold
Sold Date: Aug 06, 2018
Closed Date: Nov 15, 2018
Expiry Date: Oct 26, 2018
Sold Price: $585,000
Unavailable Date: Aug 06, 2018
Input Date: Aug 02, 2018
Prior LSC: Listing with no contract changes
Property
Status: Sale
Property Type: Detached
Style: Bungalow
Size (sq ft): 1500
Age: 16-30
Area: Brant
Community: South Dumfries
Availability Date: Tbd
Assessment Amount: $411,000
Assessment Year: 2016
Inside
Bedrooms: 3
Bedrooms Plus: 1
Bathrooms: 2
Kitchens: 1
Rooms: 7
Den/Family Room: Yes
Air Conditioning: Central Air
Fireplace: No
Laundry Level: Lower
Washrooms: 2
Utilities
Electricity: Yes
Gas: Yes
Cable: Yes
Telephone: Yes
Building
Basement: Finished
Heat Type: Forced Air
Heat Source: Gas
Exterior: Brick
UFFI: No
Water Supply: Municipal
Special Designation: Unknown
Other Structures: Garden Shed
Parking
Driveway: Pvt Double
Garage Spaces: 2
Garage Type: Attached
Covered Parking Spaces: 2
Total Parking Spaces: 4
Fees
Tax Year: 2018
Tax Legal Description: Lt 60, Pl 1688, S/T Right In A418879 ; South Dumfr
Taxes: $3,970
Land
Cross Street: South Off High Stree
Municipality District: Brant
Fronting On: West
Parcel Number: 320350230
Pool: Inground
Sewer: Sewers
Lot Depth: 135.5 Feet
Lot Frontage: 60.35 Feet
Acres: < .50
Zoning: 301
Additional Media
- Virtual Tour: http://www.venturehomes.ca/virtualtour.asp?tourid=50734
Rooms
Room details for 31 King William Street, Brant
| Type | Dimensions | Description |
|---|---|---|
| Living Main | 5.54 x 3.66 | |
| Dining Main | 3.66 x 3.33 | Hardwood Floor |
| Kitchen Main | 3.05 x 6.93 | Eat-In Kitchen, O/Looks Pool |
| Master Main | 4.19 x 3.78 | Hardwood Floor |
| Bathroom Main | 2.39 x 3.78 | 4 Pc Bath, Semi Ensuite |
| 2nd Br Main | 3.48 x 3.51 | Hardwood Floor |
| 3rd Br Main | 3.48 x 4.72 | Hardwood Floor |
| Family Bsmt | 6.88 x 8.20 | Broadloom, Roughed-In Fireplace |
| 4th Br Bsmt | 3.94 x 4.32 | |
| Bathroom Bsmt | 3.94 x 2.11 | 3 Pc Bath, Semi Ensuite |
| Laundry Bsmt | 4.42 x 2.51 | Walk-Up |
| 5th Br Bsmt | 3.51 x 3.68 | Unfinished |
| XXXXXXXX | XXX XX, XXXX |
XXXX XXX XXXX |
$XXX,XXX |
| XXX XX, XXXX |
XXXXXX XXX XXXX |
$XXX,XXX |
| XXXXXXXX XXXX | XXX XX, XXXX | $585,000 XXX XXXX |
| XXXXXXXX XXXXXX | XXX XX, XXXX | $575,000 XXX XXXX |

W Ross Macdonald Deaf Blind Elementary School
Elementary: ProvincialW Ross Macdonald Provincial School for Elementary
Elementary: ProvincialSt. Leo School
Elementary: CatholicCedarland Public School
Elementary: PublicSt George-German Public School
Elementary: PublicBanbury Heights School
Elementary: PublicW Ross Macdonald Deaf Blind Secondary School
Secondary: ProvincialW Ross Macdonald Provincial Secondary School
Secondary: ProvincialGrand Erie Learning Alternatives
Secondary: PublicTollgate Technological Skills Centre Secondary School
Secondary: PublicSt John's College
Secondary: CatholicNorth Park Collegiate and Vocational School
Secondary: Public

